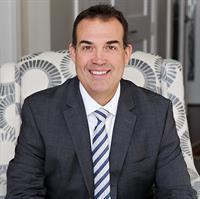116 High Bluff Lane, Thornbury
116 High Bluff Lane, Thornbury
×

40 Photos






- Bedrooms: 5
- Bathrooms: 5
- Living area: 4658.04 sqft
- MLS®: 40577376
- Type: Residential
- Added: 8 days ago
Property Details
Exquisite Custom-Built Home with Private Pool and Finished Lower-Level! Idyllically tucked away in a quiet community, just a 15-minute drive from Blue Mountain, offering delightful vistas of the Georgian Peaks, this 5BR/5BA residence captures the heart with gorgeous heavy timber construction, lavish landscaping, custom paver sidewalk, and a covered front porch. Luxuriously styled to accommodate both form and function, the interior features an organically flowing split floorplan, vaulted wood-beam ceilings, stunning wood floors, and a glorious great room with 15’ ceilings. Seamlessly connected, the open concept gourmet kitchen dazzles with premium stainless-steel appliances, custom cabinetry, gas range, breakfast bar island, and an adjoining dining area. Host summer cookouts in the fabulous backyard, which has a sparkling pool, sprawling pool deck for lounging, covered patio, custom pavers, and ample greenspace. Cooler weather may be enjoyed in the finished lower-level with a rec room, game room, gym, and a built-in wet bar. Majestically fashioned for relaxation, the primary bedroom includes a walk-in closet, access to the backyard, and a posh en suite boasting a soaking tub, separate shower, and a dual sink vanity. Each extra bedroom satisfies with a dedicated closet and abundant natural light. All guest bathrooms are chic in appearance and provide multigenerational versatility. Additional considerations include an attached 2-car garage w/storage, laundry room, near restaurants, walking trails, Blue Mountain Golf & Country Club, Royal Harbour Resort, Provincial Parks and more! (id:1945)
Best Mortgage Rates
Property Information
- Sewer: Municipal sewage system
- Cooling: Central air conditioning
- Heating: Forced air, Natural gas
- List AOR: Waterloo Region
- Stories: 1
- Basement: Finished, Full
- Utilities: Natural Gas, Electricity, Cable, Telephone
- Year Built: 2017
- Appliances: Washer, Refrigerator, Dishwasher, Stove, Dryer, Microwave, Hood Fan
- Directions: West of Peel St N & North of Arthur St W
- Living Area: 4658.04
- Lot Features: Conservation/green belt, Paved driveway, Sump Pump, Automatic Garage Door Opener
- Photos Count: 40
- Water Source: Municipal water
- Parking Total: 6
- Pool Features: Inground pool
- Bedrooms Total: 5
- Structure Type: House
- Common Interest: Freehold
- Fireplaces Total: 1
- Parking Features: Attached Garage
- Subdivision Name: Blue Mountains
- Tax Annual Amount: 6658.98
- Bathrooms Partial: 2
- Exterior Features: Wood
- Fireplace Features: Wood, Other - See remarks
- Foundation Details: Poured Concrete
- Zoning Description: R1-1
- Architectural Style: Bungalow
- Construction Materials: Wood frame
Room Dimensions
 |
This listing content provided by REALTOR.ca has
been licensed by REALTOR® members of The Canadian Real Estate Association |
|---|
Nearby Places
Similar Houses Stat in Thornbury
116 High Bluff Lane mortgage payment






