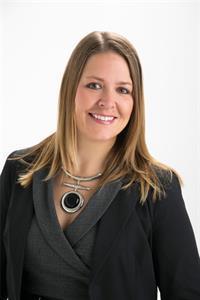81 Mcgill Boulevard W, Lethbridge
81 Mcgill Boulevard W, Lethbridge
×

36 Photos






- Bedrooms: 6
- Bathrooms: 3
- Living area: 1725 square feet
- MLS®: a2119787
- Type: Residential
- Added: 28 days ago
Property Details
If you're looking for the perfect family home or an excellent investment opportunity, this 6-bedroom, 3-bathroom gem situated close to the University of Lethbridge, schools, amenities, and more should be at the top of your list. This spacious property includes an illegal suite in the basement, offering you versatility as the homeowner. With a total of 3 bedrooms on the main floor and 3 bedrooms in the lower level, this home is designed to accommodate various lifestyles. This home could also easily be converted back to a single family home! The main floor boasts over 1700 square feet of living space, providing ample room for your family's needs. Spacious bedrooms, separate living and family rooms on the main, main floor laundry and access to the deck from the primary bedroom. The lower level offers nearly as much space, perfect for extended family living or rental income potential. Positioned on a generous corner lot, this property offers exceptional outdoor space and parking. The detached double garage ensures your vehicles have shelter, and there's plenty of additional off street parking available. Whether you're hosting a summer BBQ or enjoying a quiet evening under the stars, the outdoor space here is ideal for creating lasting memories. Ready for immediate possession! See for yourself if this is the home you've been waiting for, and when you're ready, connect with your trusted realtor to schedule a showing. (id:1945)
Best Mortgage Rates
Property Information
- Tax Lot: 1
- Cooling: Central air conditioning
- Heating: Forced air
- Stories: 1
- Tax Year: 2023
- Basement: Finished, Full, Suite
- Flooring: Tile, Hardwood, Carpeted
- Tax Block: 3
- Year Built: 1975
- Appliances: Washer, Refrigerator, Dishwasher, Stove, Dryer, Microwave, Oven - Built-In, Window Coverings
- Living Area: 1725
- Photos Count: 36
- Lot Size Units: square feet
- Parcel Number: 0018319178
- Parking Total: 4
- Bedrooms Total: 6
- Structure Type: House
- Common Interest: Freehold
- Fireplaces Total: 1
- Parking Features: Detached Garage, Garage, Parking Pad, Heated Garage
- Street Dir Suffix: West
- Subdivision Name: Varsity Village
- Tax Annual Amount: 4412
- Exterior Features: Vinyl siding
- Foundation Details: Poured Concrete
- Lot Size Dimensions: 8990.00
- Zoning Description: R-L
- Architectural Style: Bungalow
- Above Grade Finished Area: 1725
- Above Grade Finished Area Units: square feet
Room Dimensions
 |
This listing content provided by REALTOR.ca has
been licensed by REALTOR® members of The Canadian Real Estate Association |
|---|
Nearby Places
Similar Houses Stat in Lethbridge
81 Mcgill Boulevard W mortgage payment






