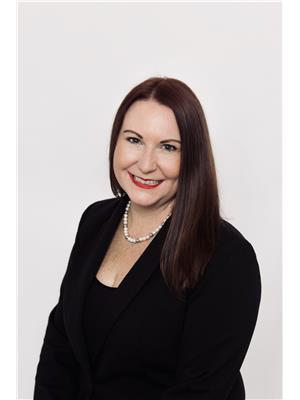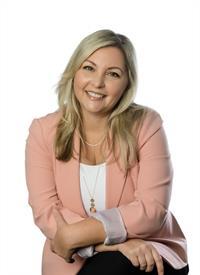90 Alice Street, Brighton
- Bedrooms: 3
- Bathrooms: 1
- Living area: 1146 sqft
- Type: Residential
Source: Public Records
Note: This property is not currently for sale or for rent on Ovlix.
We have found 6 Houses that closely match the specifications of the property located at 90 Alice Street with distances ranging from 2 to 10 kilometers away. The prices for these similar properties vary between 450,000 and 750,000.
Nearby Places
Name
Type
Address
Distance
Sobeys
Grocery or supermarket
14 Main St
0.6 km
East Northumberland Secondary School
School
71 Dundas St RR3
0.7 km
Vito's Pizzeria Restaurant & Dining Lounge
Restaurant
36 Prince Edward St
0.7 km
The Gables Restaurant
Restaurant
14 Division St N
0.8 km
Dougall's Restaurant
Restaurant
75 Harbour St
3.1 km
Presqu'ile Provincial Park
Park
Brighton
5.8 km
The Big Apple
Bakery
262 Orchard Rd
13.7 km
Pizza Pizza
Restaurant
35 Dundas St W
14.3 km
Tomasso's Italian Grille
Restaurant
35 Front St
14.3 km
The Port Bistro Pub
Bar
21 Front St
14.4 km
Tim Hortons
Cafe
235 Dundas St E
15.5 km
Tim Hortons
Cafe
11 Monogram Pl
15.6 km
Property Details
- Cooling: Central air conditioning
- Heating: Forced air, Natural gas
- Stories: 1
- Year Built: 2009
- Structure Type: House
- Exterior Features: Vinyl siding
- Foundation Details: Block
- Architectural Style: Bungalow
Interior Features
- Basement: Unfinished, Full
- Appliances: Washer, Refrigerator, Gas stove(s), Dishwasher, Dryer, Hood Fan, Garage door opener
- Living Area: 1146
- Bedrooms Total: 3
Exterior & Lot Features
- Lot Features: Paved driveway, Automatic Garage Door Opener
- Water Source: Municipal water
- Parking Total: 5
- Parking Features: Detached Garage
Location & Community
- Directions: Highway 2 West, Right onto Alice Street. House on the Left
- Common Interest: Freehold
- Subdivision Name: Brighton (Town)
- Community Features: School Bus
Utilities & Systems
- Sewer: Municipal sewage system
- Utilities: Electricity
Tax & Legal Information
- Tax Annual Amount: 2552.68
- Zoning Description: R1
Additional Features
- Photos Count: 24
Location is key. This 3 bedroom bungalow is a short walk to the grocery store, pharmacy or the local schools. One level living at its finest. Bright sun filled open concept living/dining and kitchen area. Living room has gorgeous oak Hardwood floors and sliding doors to a good sized deck. Kitchen features gas stove, double sinks an plenty of cupboards and counter space. All 3 bedrooms have great closet space. The lower level is full height and is awaiting your vision. With some drywall and flooring, and would it make an amazing recreation room and a games/office area. 2 car 20x24 detached garage and separate 2 car driveway has hydro. 5 min. drive to the 401. House was rebuilt in 2009. (id:1945)










