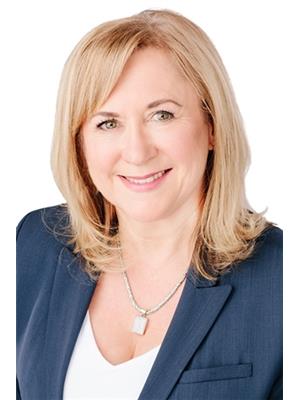1430 Duthie Avenue, Burnaby
- Bedrooms: 7
- Bathrooms: 8
- Living area: 4740 square feet
- Type: Residential
- Added: 2 months ago
- Updated: 1 week ago
- Last Checked: 2 days ago
- Listed by: Royal Pacific Realty Corp.
- View All Photos
Listing description
This House at 1430 Duthie Avenue Burnaby, BC with the MLS Number r3012580 which includes 7 beds, 8 baths and approximately 4740 sq.ft. of living area listed on the Burnaby market by Jane Mu - Royal Pacific Realty Corp. at $3,488,000 2 months ago.

members of The Canadian Real Estate Association
Nearby Listings Stat Estimated price and comparable properties near 1430 Duthie Avenue
Nearby Places Nearby schools and amenities around 1430 Duthie Avenue
Burnaby North Secondary School
(1.6 km)
751 Hammerskjold Dr, Burnaby
Horizons Restaurant
(1.8 km)
100 Centennial Way, Burnaby
REVS Bowling & Entertainment Center
(2.2 km)
5502 Lougheed Hwy, Burnaby
Simon Fraser University
(2.5 km)
8888 University Dr, Burnaby
Price History














