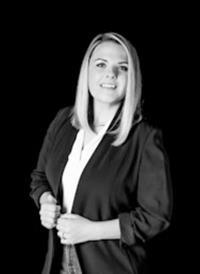264390 Forestry Trunk Road, Rural Rocky View County
264390 Forestry Trunk Road, Rural Rocky View County
×

50 Photos






- Bedrooms: 4
- Bathrooms: 5
- Living area: 5228 square feet
- MLS®: a2119003
- Type: Residential
- Added: 23 days ago
Property Details
Wildcat Views is a spectacular 63 acre estate located at the gateway to the Canadian Rockies. Nestled along the base of the foothills, this luxury residence is minutes from Cochrane & Ghost Lake, offering an incomparable lifestyle with dedicated spaces for leisure & relaxation. With over 9100 sq. ft. of developed living space, the main residence boasts an elevated western style with rich finishing, an intelligent layout and welcoming presence. As you arrive at this sophisticated country home, the circular driveway allows your guests to pull up to the solid front door, covered porch and dramatic double sided fireplace where they enter the spacious foyer looking straight through to the majestic Wildcat Hills. With polished concrete floors throughout the primary living spaces, the quality craftsmanship & solid construction is evident at every turn. Designed for those who love to entertain, the open plan allows you to enjoy breathtaking views and a seamless integration of indoor/outdoor living. From the chef's kitchen with its massive island and gourmet appliances, walk out to the covered deck with drop down Phantom screens to enjoy the warmth of the gas fireplace and overhead heater while taking in the splendor and tranquility of the gorgeous surroundings. The principle suite is a fully self contained oasis with a custom made king bed, fireplace, spacious walk-in closet, private laundry and spa bathroom with wall hung vanity, built-ins flanking the bath tub and steam shower. At the opposite end of the main level is a wonderful guest suite with private sitting area, bedroom, bathroom and dedicated entrance. Off of the quadruple attached garage is a large & practical laundry room, tech desk, and self contained pantry. This area is the perfect space to keep your family organized and clutter free with ample built ins, washer, dryer and steam cabinet. Above the garage is a 1070 square foot gym with cork flooring and mountain views that could also be used as a studio or hobby room. The walkout basement level is all about fun with an awesome bar, pool table, fireplace, theatre room with starlight ceiling and drop down screen, two large guest rooms with adjacent bathroom and a mud room with lower level access, dog wash and third laundry room. Relax and recharge in the fully enclosed cedar clad pool area. With a recessed hot tub, swim jets and LED lighting, this is a luxurious escape in the comfort of your own home. For those seeking further indulgence, a nearby steam room and separate shower await. Outside a second incredible structure houses a 45' x 39' shop with in-floor heat, handsome 6 stall dream barn with dutch doors and heated 78'x78' indoor riding arena. The 'Saloon' above the barn is the ultimate cowboy escape with mezzanine deck overlooking the arena, fireplace, wine fridge, dishwasher and 4 pc. bath perfect for hosting guests & private events. This is one of Southern Alberta's most sophisticated equestrian properties that must be seen to be appreciated. (id:1945)
Best Mortgage Rates
Property Information
- Sewer: Septic tank, Septic Field
- Tax Lot: 1
- Cooling: None
- Heating: In Floor Heating, Natural gas, See remarks, Hot Water
- List AOR: Calgary
- Stories: 1
- Tax Year: 2023
- Basement: Finished, Full, Walk out
- Flooring: Concrete, Carpeted
- Tax Block: n/a
- Year Built: 2004
- Appliances: Refrigerator, Cooktop - Gas, Dishwasher, Wine Fridge, Oven, Microwave, Freezer, Hood Fan, Window Coverings, Washer & Dryer
- Living Area: 5228
- Lot Features: Treed, Wet bar, Closet Organizers
- Photos Count: 50
- Water Source: Well
- Lot Size Units: acres
- Parcel Number: 0027953851
- Parking Total: 10
- Pool Features: Pool, Indoor pool
- Bedrooms Total: 4
- Structure Type: House
- Common Interest: Freehold
- Fireplaces Total: 4
- Parking Features: Attached Garage, Garage, RV
- Tax Annual Amount: 8878
- Bathrooms Partial: 2
- Exterior Features: Stone, Stucco
- Foundation Details: Poured Concrete
- Lot Size Dimensions: 63.31
- Zoning Description: A-SML p8.1
- Architectural Style: Bungalow
- Above Grade Finished Area: 5228
- Above Grade Finished Area Units: square feet
Room Dimensions
 |
This listing content provided by REALTOR.ca has
been licensed by REALTOR® members of The Canadian Real Estate Association |
|---|
Nearby Places
Similar Houses Stat in Rural Rocky View County
264390 Forestry Trunk Road mortgage payment

