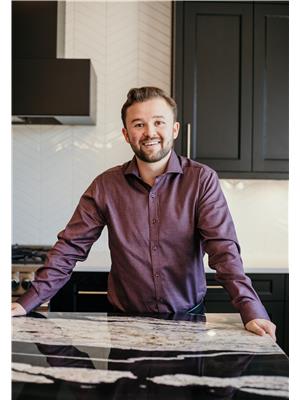22 Briarwood Crescent, Blackfalds
22 Briarwood Crescent, Blackfalds
×

25 Photos






- Bedrooms: 3
- Bathrooms: 2
- Living area: 1082 square feet
- MLS®: a2123808
- Type: Residential
- Added: 13 days ago
Property Details
This FULLY finished open concept, modified bi level features 3 bedrooms, 2 bathrooms, and is located in a premium Blackfalds location! This property is in the ideal spot for a growing family being only minutes away from the Aquatic Centre and Abbey Centre. This highly desireable area boasts a short walk to the library, a community hall, parks, and much more. This doesn't even begin to speak to the sunken living room, and separate entrance to the basement. The yard gives enough space to play or host friends on the deck in the back. To wrap up this wonderful home, there's a heated double detached garage that leaves enough space for your RV as well. (id:1945)
Best Mortgage Rates
Property Information
- Tax Lot: 6
- Cooling: None
- Heating: Forced air, Natural gas
- Tax Year: 2023
- Basement: Finished, Full, Separate entrance
- Flooring: Carpeted, Linoleum
- Tax Block: 5
- Year Built: 1999
- Appliances: Refrigerator, Dishwasher, Stove, Washer & Dryer
- Living Area: 1082
- Lot Features: Closet Organizers
- Photos Count: 25
- Lot Size Units: square feet
- Parcel Number: 0027560680
- Parking Total: 3
- Bedrooms Total: 3
- Structure Type: House
- Common Interest: Freehold
- Parking Features: Detached Garage
- Subdivision Name: Briarwood
- Tax Annual Amount: 2871
- Exterior Features: Vinyl siding
- Foundation Details: Poured Concrete
- Lot Size Dimensions: 5420.00
- Zoning Description: R1M
- Architectural Style: Bi-level
- Construction Materials: Wood frame
- Above Grade Finished Area: 1082
- Above Grade Finished Area Units: square feet
Room Dimensions
 |
This listing content provided by REALTOR.ca has
been licensed by REALTOR® members of The Canadian Real Estate Association |
|---|
Nearby Places
Similar Houses Stat in Blackfalds
22 Briarwood Crescent mortgage payment






