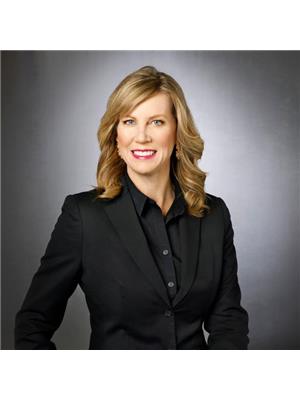56 Iron Wolf Boulevard, Lacombe
56 Iron Wolf Boulevard, Lacombe
×

50 Photos






- Bedrooms: 5
- Bathrooms: 3
- Living area: 1280.56 square feet
- MLS®: a2100153
- Type: Residential
- Added: 94 days ago
Property Details
WELL BUILT, WELL KEPT HOME WITH COUNTRYSIDE VIEWS! Located on a quiet street, this 5-BEDROOM, 3-BATHROOM home is the PERFECT FAMILY HOME. Step inside off the welcoming front deck to a large entry with direct access to the double car garage. Just 7 steps up the main floor delivers 1174 sq/ft of living space and includes a well-designed, functional kitchen with BREAKFAST BAR, large PANTRY and laundry. The dining room has plenty of space for a large dining table and the spacious living room has a GAS FIREPLACE for those cozy winter nights and lots of windows that flood the home with NATURAL LIGHT. Vented windows are purposely positioned to allow for a cool breeze to flow through on those warm summer days. The OPEN CONCEPT FLOOR PLAN is ideal for family togetherness and gatherings. You’ll appreciate 3 bedrooms and two full bathrooms on the main floor – or easily convert one bedroom into a HOME OFFICE. The fully finished lower level is host to another 2 large bedrooms, another full bathroom, lots of storage and an ENORMOUS REC ROOM, which sets the stage for a home theatre room (sounds around system is included in the sale), and lots of extra space for a pool table, ping pong table or children’s play area. Popcorn and beverages can be conveniently located in the built in wet bar. The beautiful FRENCH DOORS, INSULATED CEILING and SILENT FLOOR SYSTEM add enhanced acoustics. Larger than typical windows were designed into the lower level creating a bright, sunshine filled space! Exceptional builder Energy Saving Details in this home include: ICF Quad Lock Foundation (providing significant Energy Savings), Goodman High Efficient Furnace (serviced March 2024) and R40 Blown in Ceiling Insultaion. This spacious home with 2423 sq/ft of TOTAL LIVING SPACE has a large SOUTH FACING BACK YARD with a deck and beautiful, unobstructed VIEWS TO THE FARMLAND behind, which is owned by the Alberta Government and leased to Olds College - ensuring this spectacular countryside view will not be interupted with new builds. Across the street from the front of the house sits a large GREEN SPACE with a PLAYGROUND and a storm water pond which is maintained by the city of Lacombe and is used for recreational use. In the winter it is cleared, allowing for ICE SKATING and HOCKEY. Sellers are original owners and have kept great care of this home! Book your showing today! (id:1945)
Best Mortgage Rates
Property Information
- Tax Lot: 42
- Cooling: None
- Heating: Central heating
- Tax Year: 2023
- Basement: Finished, Full
- Flooring: Laminate, Carpeted, Linoleum
- Tax Block: 5
- Utilities: Water, Sewer, Electricity
- Year Built: 2009
- Appliances: Washer, Refrigerator, Range - Electric, Dishwasher, Microwave, Microwave Range Hood Combo, Window Coverings
- Living Area: 1280.56
- Lot Features: Other, Back lane, Wet bar, PVC window, No neighbours behind, French door, Closet Organizers
- Photos Count: 50
- Lot Size Units: square feet
- Parcel Number: 0032836158
- Parking Total: 4
- Bedrooms Total: 5
- Structure Type: House
- Common Interest: Freehold
- Fireplaces Total: 1
- Parking Features: Attached Garage
- Subdivision Name: Iron Wolf
- Tax Annual Amount: 3960.31
- Exterior Features: Stone, Vinyl siding
- Security Features: Smoke Detectors
- Foundation Details: See Remarks
- Lot Size Dimensions: 5360.43
- Zoning Description: R1
- Architectural Style: Bi-level
- Above Grade Finished Area: 1280.56
- Above Grade Finished Area Units: square feet
Room Dimensions
 |
This listing content provided by REALTOR.ca has
been licensed by REALTOR® members of The Canadian Real Estate Association |
|---|
Nearby Places
Similar Houses Stat in Lacombe
56 Iron Wolf Boulevard mortgage payment






