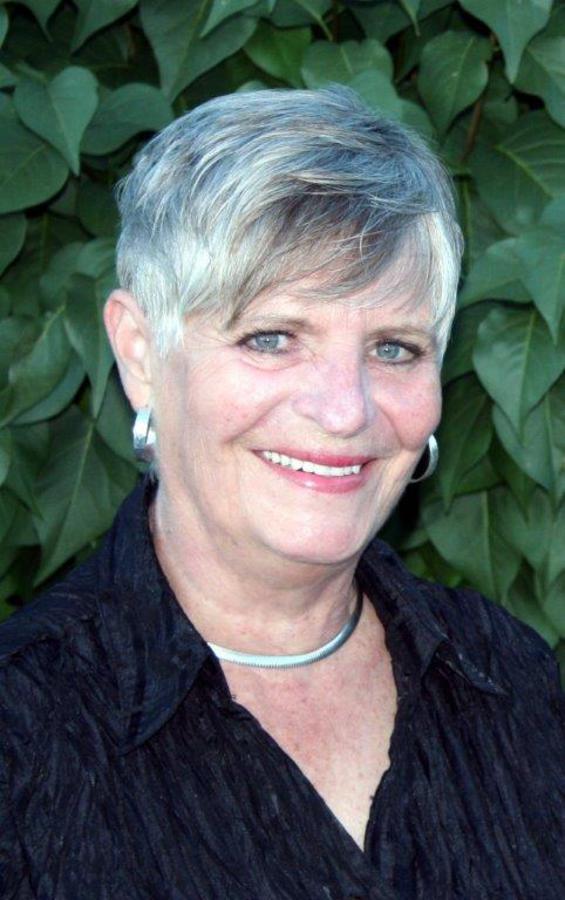106006 242 Avenue W, Rural Foothills County
106006 242 Avenue W, Rural Foothills County
×

33 Photos






- Bedrooms: 3
- Bathrooms: 2
- Living area: 1449.82 square feet
- MLS®: a2129983
- Type: Mobile
- Added: 2 days ago
Property Details
CANCELLED OPEN HOUSE SUNDAY, MAY 12 BETWEEN 2:00 AND 4:00 PM. PLEASE ACCEPT MY APOLOGY! Wow … this is a golden opportunity to buy 30 acres of prime land in the heart of Red Deer Lake just minutes from all the conveniences of Calgary. This beautiful, slightly rolling, treed, very private land is in the core of Horse Country just minutes from such prestigious venues as Spruce Meadows and Rocky Mountain Show Jumping. If you’re looking for a private, beautiful, building site for your dream home, close to town for commuting …. here it is!! If you’re seeking a great long-term investment, the land offers many building sites and may, with the approval of Foothills County, enable future subdivision. If you’re a horseman this land offers many building locations for paddocks, arenas and barns. The well produces at 8 GPM and is filtered for the home. A heavily treed shelter belt runs all the way down the west side of the property from the existing house (a totally livable modular home) to the north boundary of the property. The most southerly portion is also quite heavily treed in the center, and hosts a small natural pond. The trees offer shelter from the north west and west winds and secure privacy from 242 Ave. A huge added value to this property is the fact that all gas and electrical services are paid for and run all the way up to the current house. Vacant possession will be available as early as June 15. You CAN have it all …. Location, Location, Location, the utmost privacy and untold future value! Don’t miss this opportunity to buy this fabulous property, after all it’s in been in the same family for 98 years now! PLEASE NOTE: The Purchase Price does not include GST. GST is payable on a portion of the land (at the discretion of GST Canada). If Buyer is not a GST registrant, then the Buyer shall remit the applicable GST to the Seller’s lawyer on or before Completion Day. (id:1945)
Best Mortgage Rates
Property Information
- Sewer: Septic tank, Septic Field
- Tax Lot: 1
- Cooling: None
- Heating: Forced air, Natural gas, Other
- List AOR: Calgary
- Stories: 1
- Tax Year: 2023
- Basement: None
- Electric: Single Phase
- Flooring: Vinyl Plank
- Tax Block: 1
- Utilities: Natural Gas
- Year Built: 1997
- Appliances: Washer, Refrigerator, Water softener, Range - Electric, Dishwasher, Dryer, Hood Fan, Water Heater - Gas
- Living Area: 1449.82
- Lot Features: See remarks, Other
- Photos Count: 33
- Water Source: Well
- Lot Size Units: acres
- Parcel Number: 0039271440
- Parking Total: 10
- Bedrooms Total: 3
- Structure Type: Manufactured Home/Mobile
- Common Interest: Freehold
- Fireplaces Total: 1
- Parking Features: Attached Garage
- Street Dir Suffix: West
- Tax Annual Amount: 3267
- Exterior Features: Vinyl siding
- Security Features: Smoke Detectors
- Foundation Details: Piled
- Lot Size Dimensions: 30.10
- Zoning Description: A
- Architectural Style: Bungalow
- Above Grade Finished Area: 1449.82
- Above Grade Finished Area Units: square feet
Room Dimensions
 |
This listing content provided by REALTOR.ca has
been licensed by REALTOR® members of The Canadian Real Estate Association |
|---|
Nearby Places
106006 242 Avenue W mortgage payment
