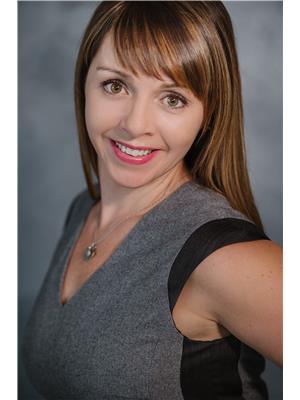2280 Skeena Drive, Kamloops
2280 Skeena Drive, Kamloops
×

65 Photos






- Bedrooms: 5
- Bathrooms: 3
- Living area: 3059 square feet
- MLS®: 176525
- Type: Residential
- Added: 87 days ago
Property Details
Welcome to 2280 Skeena Drive, nestled in the heart of a desirable family neighbourhood and within the Juniper Elementary catchment area. This stunning residence offers a perfect blend of modern elegance and over 3,000 sqft. of comfortable living space that boasts 5 bedrooms, 3 bathrooms, and a one-bedroom in-law suite that could easily become 3 bedrooms if desired. Feel the pride of ownership as you step through the front entrance of this meticulously maintained home and feel the immediate warmth of the natural daylight, creating an inviting and warm ambiance. The main living room features a vaulted ceiling, gas fireplace and seamlessly connects to the kitchen and dining areas. The updated kitchen provides loads of cabinetry & counter space, stainless steel appliances, and a cozy sitting area that offers direct access to the expansive sundeck overlooking the fully fenced, beautifully landscaped backyard with inspiring mountain & city views. The main level also features beautiful hardwood flooring, a tiled entrance, 4 piece bathroom, a primary bedroom with an expansive wall-to-wall closet with a built-in organization system, and a 3 piece ensuite with a travertine tiled shower. The lower level features an impressive one-bedroom in-law suite with a large living room, kitchen, eat-in dining area, & a 3 piece bathroom. There are 2 large bedrooms, office, and dedicated laundry room. Other features include: underground sprinklers, vegetable garden, apple tree, radiant heat, built-in central vacuum, 2 hot water tanks, Hardiplank siding, 1 car garage, a built-in mini split A/C system, and more. This home is perfect for families, and is just a few blocks to the elementary school, transit, the juniper market, bike ranch, hiking trails, and more. Don't miss your opportunity to view this exceptional home today and call to book your private showing! (id:1945)
Best Mortgage Rates
Property Information
- View: Mountain view
- Cooling: Air Conditioned
- Heating: Radiant heat, Natural gas
- Appliances: Refrigerator, Central Vacuum, Dishwasher, Stove, Window Coverings, Washer & Dryer
- Living Area: 3059
- Lot Features: Central location
- Photos Count: 65
- Lot Size Units: square feet
- Parcel Number: 005-801-231
- Bedrooms Total: 5
- Structure Type: House
- Common Interest: Freehold
- Fireplaces Total: 1
- Parking Features: Garage
- Tax Annual Amount: 5012
- Community Features: Family Oriented
- Fireplace Features: Gas, Conventional
- Lot Size Dimensions: 10502
- Architectural Style: Ranch
- Construction Materials: Wood frame
Room Dimensions
 |
This listing content provided by REALTOR.ca has
been licensed by REALTOR® members of The Canadian Real Estate Association |
|---|
Nearby Places
Similar Houses Stat in Kamloops
2280 Skeena Drive mortgage payment






