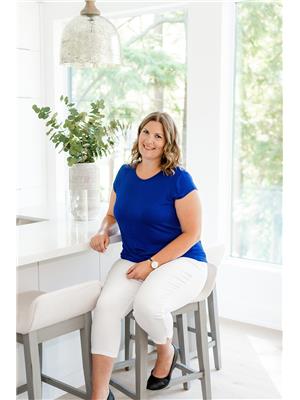180 Bigwin Island, Baysville
180 Bigwin Island, Baysville
×

45 Photos






- Bedrooms: 3
- Bathrooms: 2
- Living area: 1312 sqft
- MLS®: 40547532
- Type: Residential
- Added: 50 days ago
Property Details
Escape to the breathtaking beauty of Muskoka and discover this charming 3-bedroom Viceroy cottage on prestigious Bigwin Island. Be part of a unique waterfront community that has the benefits of unmatched property management services and amenities. Nestled amidst the lush landscapes and surrounded by the sparkling waters of Lake of Bays, this island retreat offers a perfect blend of serenity and recreational opportunities for you and your loved ones. Designed in the iconic Viceroy style, this cottage boasts vaulted ceilings, floor-to-ceiling windows, and an open-concept layout that seamlessly merges the interior with the surrounding nature. The architecture ensures abundant natural light and creates an inviting ambiance throughout. Unwind and revel in the captivating Western sunset views that adorn the horizon each day whether you're unwinding on the expansive deck, dock or lounging inside. As the sun dips below the horizon, painting the sky in a symphony of colors, you'll be reminded of the natural wonders that make Muskoka a haven for relaxation and tranquility. (id:1945)
Best Mortgage Rates
Property Information
- Sewer: Septic System
- Cooling: None
- Stories: 1
- Basement: Unfinished, Crawl space
- Year Built: 1993
- Appliances: Washer, Refrigerator, Stove, Dryer, Microwave, Window Coverings, Garage door opener
- Directions: From Baysville, Hwy 117 to Bigwin Island Landing - Shuttle to property
- Living Area: 1312
- Lot Features: Country residential, Recreational
- Photos Count: 45
- Water Source: Lake/River Water Intake
- Parking Total: 5
- Bedrooms Total: 3
- Structure Type: House
- Water Body Name: Lake of Bays
- Common Interest: Freehold
- Fireplaces Total: 1
- Subdivision Name: Franklin
- Tax Annual Amount: 3304
- Exterior Features: Wood
- Community Features: Community Centre
- Fireplace Features: Wood, Insert, Other - See remarks
- Zoning Description: Waterfront Residential
- Architectural Style: Bungalow
- Waterfront Features: Waterfront
- Construction Materials: Wood frame
Room Dimensions
 |
This listing content provided by REALTOR.ca has
been licensed by REALTOR® members of The Canadian Real Estate Association |
|---|
Nearby Places
Similar Houses Stat in Baysville
180 Bigwin Island mortgage payment






