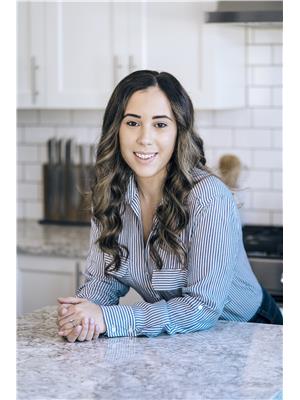1536 North Portage Road, Huntsville
1536 North Portage Road, Huntsville
×

39 Photos






- Bedrooms: 4
- Bathrooms: 3
- Living area: 2221.66 sqft
- MLS®: 40541569
- Type: Residential
- Added: 73 days ago
Property Details
Nestled amidst a canopy of towering trees on a landscaped 1.27 acre private lot; you will find this majestic 3-storey log home. The warm, honey-hued logs, meticulously stacked, create a harmonious blend with the natural surroundings. Step inside and be enveloped by the cozy ambiance of rustic luxury. The open concept main level features a stunning kitchen with custom maple cabinetry, a large island, quartz countertops & walkout to a 3-sided wrap around deck. Vaulted ceilings soar overhead the 2-storey great room that boasts a show stopping staircase to the upper level. Whether you seek a tranquil escape from the hustle & bustle of everyday life or a base for exploring the endless outdoor activities that Muskoka has to offer, this property is sure to exceed your expectations. (id:1945)
Best Mortgage Rates
Property Information
- Sewer: Septic System
- Cooling: Central air conditioning
- Heating: Forced air, Propane
- Basement: Finished, Full
- Year Built: 2021
- Appliances: Washer, Refrigerator, Dishwasher, Stove, Dryer, Microwave Built-in
- Directions: HWY 60 to Canal Rd to North Portage Road: #1536
- Living Area: 2221.66
- Lot Features: Country residential
- Photos Count: 39
- Water Source: Drilled Well
- Lot Size Units: acres
- Parking Total: 10
- Bedrooms Total: 4
- Structure Type: House
- Common Interest: Freehold
- Subdivision Name: Franklin
- Tax Annual Amount: 2659
- Exterior Features: Wood, Log
- Community Features: School Bus
- Foundation Details: Insulated Concrete Forms
- Lot Size Dimensions: 1.27
- Zoning Description: RR
- Architectural Style: Log house/cabin
- Construction Materials: Wood frame
Room Dimensions
 |
This listing content provided by REALTOR.ca has
been licensed by REALTOR® members of The Canadian Real Estate Association |
|---|
Nearby Places
Similar Houses Stat in Huntsville
1536 North Portage Road mortgage payment






