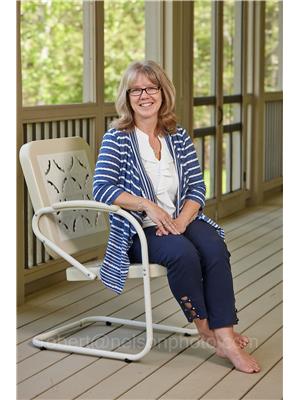18 Knotty Pine Trail, Huntsville
18 Knotty Pine Trail, Huntsville
×

48 Photos






- Bedrooms: 5
- Bathrooms: 3
- Living area: 2713 sqft
- MLS®: 40551767
- Type: Residential
- Added: 50 days ago
Property Details
Pride of ownership exudes throughout this thoughtfully designed & lovingly maintained home, located in a highly desired Huntsville neighbourhood mere minutes to all town amenities. Raised bungalow features include a bright welcoming entry foyer, accessible from the oversized attached double car garage, with 2 foyer closets in the main hall, and easy access out to the rear yard. Venture inside where open concept living spaces await with a spacious family room, dining room, and entertainment sized kitchen w island. The primary bedroom boasts a walk-in closet & 3-piece ensuite bath, plus there are 2 more bedrooms and a 4-piece bath. The open concept lower level layout is ideal for more overnight guests with an extra bedroom, large rec room and laundy room. You will love the walk-out to private rear patio w pergola, the stunning gardens, fully landscaped yard and 2 great sheds. Not enough space? Then you’ll definitely want to have a look at the separate 1BR apartment - great for in-laws or multi-generational families seeking private living spaces within the same dwelling - follow the interlock pathway to the private rear deck, private entrance, family room w cozy gas fireplace, bedroom w walk-in closet and 4-pc bath (which was designed to also be accessed from the main rec room). Location is key - walking distance to Conroy Park, convenience store, Huntsville Highschool & Community Centre. Don't wait on this one. Call today for more details & book your personal appointment to view. You’ll be glad you did! (id:1945)
Best Mortgage Rates
Property Information
- Sewer: Municipal sewage system
- Cooling: Central air conditioning
- Heating: Forced air, Natural gas
- Stories: 1
- Basement: Finished, Full
- Utilities: Natural Gas, Electricity
- Year Built: 1998
- Appliances: Washer, Refrigerator, Central Vacuum, Dishwasher, Stove, Dryer, Microwave, Freezer, Garage door opener
- Directions: Town Line Road W to Knotty Pine Trail to #18 - Signs on Property
- Living Area: 2713
- Lot Features: Paved driveway, In-Law Suite
- Photos Count: 48
- Water Source: Municipal water
- Parking Total: 6
- Bedrooms Total: 5
- Structure Type: House
- Common Interest: Freehold
- Fireplaces Total: 1
- Parking Features: Attached Garage
- Subdivision Name: Huntsville
- Tax Annual Amount: 4005
- Exterior Features: Brick, Vinyl siding
- Community Features: Quiet Area, Community Centre
- Zoning Description: R2
- Architectural Style: Raised bungalow
Room Dimensions
 |
This listing content provided by REALTOR.ca has
been licensed by REALTOR® members of The Canadian Real Estate Association |
|---|
Nearby Places
Similar Houses Stat in Huntsville
18 Knotty Pine Trail mortgage payment






