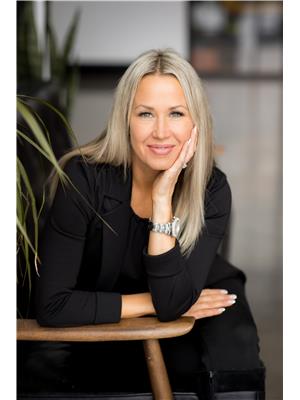1725 Briarwood Drive W, Cambridge
1725 Briarwood Drive W, Cambridge
×

38 Photos






- Bedrooms: 4
- Bathrooms: 2
- Living area: 1922 sqft
- MLS®: 40575892
- Type: Residential
- Added: 11 days ago
Property Details
POOL and backyard OASIS! On top of a contemporary and updated entertainers paradise of a home! Custom lighting at front, side and back yard of property. Pool with many different lighting settings creates an ambiance and backdrop like no other. Interior features: open concept living areas, gas hook-up on deck for BBQ, newly renovated bathrooms with custom niches & soaker tub, new back fence & deck, concrete around pool freshly resurfaced, brand new custom entertainment unit in family room with 100” Napoleon electric fireplace with multiple lighting settings, 2 x retracting screens for sun protection and privacy on back deck. Pool will be professionally opened on April 17 and all equipment was replaced in the last 3 years. Walking distance to restaurants, mall, groceries, and walking trails. Easy access to the 401. Quiet and safe neighbourhood with incredible and loving neighbours. Come and see for yourself why this should be the next place you call home! (id:1945)
Best Mortgage Rates
Property Information
- Sewer: Municipal sewage system
- Cooling: Central air conditioning
- Heating: Forced air, Natural gas
- List AOR: Waterloo Region
- Basement: Partially finished, Partial
- Year Built: 1974
- Appliances: Washer, Refrigerator, Water softener, Central Vacuum, Range - Gas, Dishwasher, Stove, Dryer, Microwave, Hood Fan, Window Coverings
- Directions: Dunbar to Earlwood to Briarwood
- Living Area: 1922
- Lot Features: Conservation/green belt
- Photos Count: 38
- Water Source: Municipal water
- Parking Total: 3
- Pool Features: Inground pool
- Bedrooms Total: 4
- Structure Type: House
- Common Interest: Freehold
- Parking Features: Attached Garage
- Street Dir Suffix: West
- Subdivision Name: 50 - Langs Farm/Hilborn Park
- Tax Annual Amount: 4720.86
- Exterior Features: Brick, Vinyl siding
- Community Features: Community Centre
- Foundation Details: Poured Concrete
- Zoning Description: R5
Room Dimensions
 |
This listing content provided by REALTOR.ca has
been licensed by REALTOR® members of The Canadian Real Estate Association |
|---|
Nearby Places
Similar Houses Stat in Cambridge
1725 Briarwood Drive W mortgage payment






