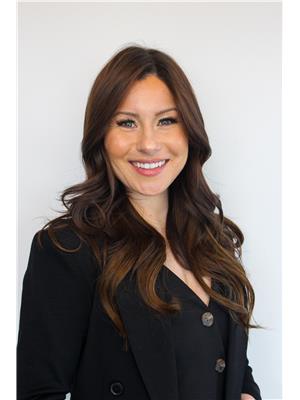203 303 13 Avenue Sw, Calgary
203 303 13 Avenue Sw, Calgary
×

43 Photos






- Bedrooms: 2
- Bathrooms: 3
- Living area: 1869.62 square feet
- MLS®: a2118767
- Type: Apartment
- Added: 13 days ago
Property Details
Where the pulse of the city is at your doorstep and every amenity is at your fingertips, this is not just a residence; it is a testament to urban living. Welcome to your sanctuary at The Park! Staying true to its name, this exquisite home boasts breathtaking views of the historic Central Memorial Park and Haultain Park. Imagine waking up to the vibrant greenery right outside your window, sipping your morning coffee relishing a quiet moment with a view on either one of your two private balconies. Step outside and you're moments away from the lively array of shops and restaurant's. As you enter the elegant lobby you'll notice that this thoughtfully designed building was made with you in mind. Nestled in a phenomenal community it includes amenities such as a fitness centre for your wellness needs, bike storage, rooftop patio & community garden, a guest suite for your visitors, concierge service for your utmost convenience and a social suite - it is the perfect place to call home! At almost 1900 sqft with high end finishes, A/C and built-in speaker system, this unit simply echoes with sophistication. Entering this home you'll immediately note the large foyer, hardwood floors and spacious den/office. If you love to entertain the kitchen is a chef's haven; including an incredibly spacious island/breakfast bar and stainless steel appliances, a wine cooler and fabulous open concept. You'll be proud to host both indoors and out. Each of the 2 large bedrooms offer a generous walk-in closet and ensuite to enjoy and wind down from your day. Of course the bathroom is accompanied by heated tile floors, including in the 2 pc bathroom! The 2 Titled underground parking stalls are equipped with hanging storage lockers above and are conveniently located beside the elevator, brining you utmost convenience whether you're going out or coming back home. Come experience life at The Park and start your most beautiful chapter today! Check out the virtual tour. (id:1945)
Best Mortgage Rates
Property Information
- Cooling: Central air conditioning
- Stories: 18
- Tax Year: 2023
- Basement: None
- Flooring: Tile, Hardwood
- Year Built: 2016
- Appliances: Refrigerator, Dishwasher, Wine Fridge, Stove, Microwave, Window Coverings, Washer & Dryer
- Living Area: 1869.62
- Lot Features: No Animal Home, No Smoking Home, Guest Suite, Parking
- Photos Count: 43
- Parcel Number: 0036949584
- Parking Total: 2
- Bedrooms Total: 2
- Structure Type: Apartment
- Association Fee: 1514.46
- Common Interest: Condo/Strata
- Association Name: Blue Jean Condo Management
- Parking Features: Underground
- Street Dir Suffix: Southwest
- Subdivision Name: Beltline
- Tax Annual Amount: 5155
- Bathrooms Partial: 1
- Building Features: Exercise Centre, Guest Suite, Party Room
- Exterior Features: Concrete, Brick, Metal
- Community Features: Pets Allowed With Restrictions
- Foundation Details: Poured Concrete
- Zoning Description: CC-MH
- Architectural Style: High rise
- Construction Materials: Poured concrete
- Above Grade Finished Area: 1869.62
- Association Fee Includes: Common Area Maintenance, Property Management, Waste Removal, Heat, Water, Insurance, Condominium Amenities, Reserve Fund Contributions, Sewer
- Above Grade Finished Area Units: square feet
Room Dimensions
 |
This listing content provided by REALTOR.ca has
been licensed by REALTOR® members of The Canadian Real Estate Association |
|---|
Nearby Places
Similar Condos Stat in Calgary
203 303 13 Avenue Sw mortgage payment






