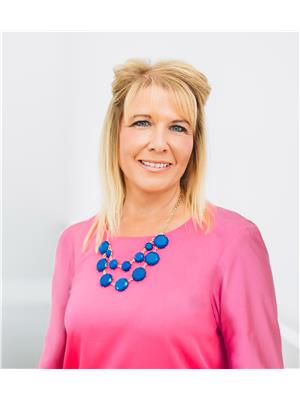9718 113 Avenue, Clairmont
9718 113 Avenue, Clairmont
×

33 Photos






- Bedrooms: 5
- Bathrooms: 3
- Living area: 1198 square feet
- MLS®: a2106092
- Type: Residential
- Added: 80 days ago
Property Details
Dreaming of financial freedom? This LEGAL up/down duplex in Clairmont isn't just a home; it's a strategic move for you – whether you're a first-time homebuyer seeking mortgage assistance or an investor eyeing a golden opportunity! Ascend a short flight of stairs to the entertainer's paradise! The kitchen showcases a beautiful u-shaped design with pristine white cabinets, stainless steel appliances, and a pantry for added convenience. Envision yourself crafting sumptuous meals as the kitchen seamlessly opens to the dining and living areas, creating a space that's not just functional but fosters connections and shared moments. Bask in the natural light flooding the spacious living room, complemented by pot lights for added functionality – the ideal spot to unwind after conquering your daily goals. Down the hall awaits the primary bedroom – a sanctuary with space for a king-size bed, a 4-piece ensuite, and a walk-in closet that effortlessly blends style and functionality. Two additional bedrooms, a main 4-piece bathroom with a generously sized vanity, and convenient laundry complete this upper level! Descend to the lower level, a self-contained retreat with a full kitchen featuring stainless steel appliances and a pantry. Open to the dining and living room areas, this space is an enticing prospect for a tenant seeking a comfortable residence. Two more bedrooms, a well-appointed bathroom, and laundry make this lower level a valuable asset for rental income or extended family living. Parking is a breeze with a 4 car concrete pad in the front yard, while the landscaped backyard provides a serene escape. And the cherry on top? No rear neighbours, ensuring privacy. This isn't just a property; it's a financial strategy. An opportunity for you, whether you're a first-time homebuyer hoping to offset your mortgage or an investor looking to grow your real estate portfolio. Upstairs currently pays $1850 including utilities-contract till August 2024 and downstairs $1350 including utilities-contract till May 2024. Don't let this unique chance slip away – call your REALTOR® today! (id:1945)
Best Mortgage Rates
Property Information
- Tax Lot: 51
- Cooling: None
- Heating: Forced air
- Tax Year: 2023
- Basement: Finished, Full, Suite
- Flooring: Laminate, Carpeted
- Tax Block: 7
- Year Built: 2017
- Appliances: Refrigerator, Dishwasher, Range, Washer & Dryer
- Living Area: 1198
- Photos Count: 33
- Lot Size Units: square feet
- Parcel Number: 0035855651
- Parking Total: 4
- Bedrooms Total: 5
- Common Interest: Freehold
- Parking Features: Parking Pad
- Subdivision Name: N/A
- Tax Annual Amount: 2737
- Exterior Features: Vinyl siding
- Foundation Details: Poured Concrete
- Lot Size Dimensions: 5200.00
- Zoning Description: RR4
- Architectural Style: Bi-level
- Number Of Units Total: 2
- Above Grade Finished Area: 1198
- Above Grade Finished Area Units: square feet
Features
- Roof: Asphalt Shingle
- Other: Construction Materials: Vinyl Siding, Direction Faces: S, Inclusions: Fridge, range, dishwasher, washer, dryer, Laundry Features: In Basement, Main Level, Parking Features : Parking Pad, Parking Total : 4
- Heating: Forced Air
- Appliances: Dishwasher, Range, Refrigerator, Washer/Dryer
- Lot Features: Lot Features: Back Yard, Front Yard, Patio
- Extra Features: Playground, Schools Nearby, Street Lights
- Interior Features: Laminate Counters, Flooring: Carpet, Laminate, Common Walls: 1 Common Wall
Room Dimensions
 |
This listing content provided by REALTOR.ca has
been licensed by REALTOR® members of The Canadian Real Estate Association |
|---|
Nearby Places
Similar Houses Stat in Clairmont
9718 113 Avenue mortgage payment






