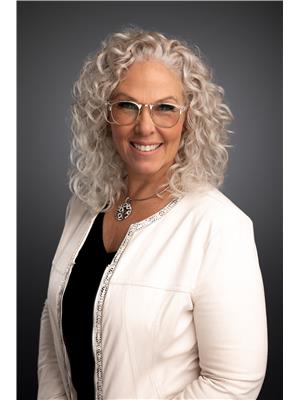1902 46 Avenue Unit 3, Vernon
1902 46 Avenue Unit 3, Vernon
×

50 Photos






- Bedrooms: 2
- Bathrooms: 2
- Living area: 1060 square feet
- MLS®: 10301848
- Type: Townhouse
- Added: 112 days ago
Property Details
Experience comfortable and leisurely living in this 55+ ground-level, two-bedroom, two-bathroom townhouse in Vernon. Designed specifically with the 55+ community in mind, this 1060 sq. ft. gem has been carefully laid out for maximum comfort and convenience. The galley kitchen, replete with a cozy breakfast nook, is perfect for intimate mornings while the guest bedroom situated at the opposite end of the unit ensures the privacy of all parties. The primary bedroom boasts a roomy double closet and a 4-piece ensuite with an accessible tub that exemplifies easy living. A secondary 4-piece main bathroom is conveniently located next to the laundry room. Moving onwards, the dining space sits adjacent to the inviting living room, ready for entertaining or quiet evenings by the warmth of the gas fireplace. Aesthetics and durability meet in the vinyl/laminate flooring that extends throughout the property. Step onto the concrete patio to enjoy some fresh air, with the common area lawn right next door for more outdoor space. The finishing touch is in the details -- ceiling fans in both bedrooms and the dining area ensure the space stays breezy and relaxed. This property seamlessly combines independence and community, wrapping best of both worlds under one roof! One cat or one dog up to 14"" allowed, no Pitbulls or Rottweilers or their crossbreeds. NOTE: New complex roof replacement project has been started and Seller's portion has already been paid for. (id:1945)
Best Mortgage Rates
Property Information
- Roof: Asphalt shingle, Unknown
- Sewer: Municipal sewage system
- Zoning: Unknown
- Cooling: Window air conditioner
- Heating: Forced air, See remarks
- Stories: 1
- Basement: Crawl space
- Flooring: Laminate, Vinyl
- Year Built: 1998
- Appliances: Washer, Refrigerator, Oven - Electric, Range - Electric, Dishwasher, Dryer, Microwave
- Living Area: 1060
- Photos Count: 50
- Water Source: Municipal water
- Parcel Number: 024-195-332
- Parking Total: 1
- Bedrooms Total: 2
- Structure Type: Row / Townhouse
- Association Fee: 300
- Common Interest: Condo/Strata
- Fireplaces Total: 1
- Parking Features: Stall, Offset
- Tax Annual Amount: 1597
- Exterior Features: Vinyl siding
- Security Features: Smoke Detector Only
- Community Features: Adult Oriented, Seniors Oriented, Pet Restrictions, Pets Allowed With Restrictions, Rentals Allowed
- Fireplace Features: Gas, Unknown
- Architectural Style: Ranch
- Association Fee Includes: Waste Removal, Ground Maintenance, Insurance, Other, See Remarks
Room Dimensions
 |
This listing content provided by REALTOR.ca has
been licensed by REALTOR® members of The Canadian Real Estate Association |
|---|
Nearby Places
Similar Townhouses Stat in Vernon
1902 46 Avenue Unit 3 mortgage payment






