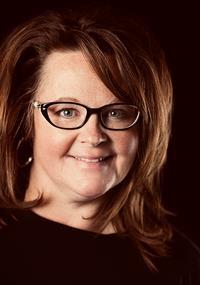5027 52 Street, Rocky Mountain House
5027 52 Street, Rocky Mountain House
×

50 Photos






- Bedrooms: 5
- Bathrooms: 3
- Living area: 1290 square feet
- MLS®: a2116309
- Type: Residential
- Added: 37 days ago
Property Details
Now here's a home with the AMAZING mountain view that you would expect to see in Rocky Mountain House! Once inside the front gate you'll feel like you're stepping into your own private paradise with an airy west coast feel. The well laid out double lot has some beautiful landscaping features including a dry creek bed and nicely tiered stairway that leads to the back yard, parking area and 20 x 22' detached garage (recently insulated). You can enter the home from one of the two convenient ground level doors or from the back deck. Once inside you'll feel the openness that the 9' walls offer on both levels and the large vaulted ceiling over the combination kitchen/dining/living room that leads to the west facing deck and the stunning views of the Rocky Mountains. Additional features include the large kitchen island with a quartz countertop and two beautiful leaded glass windows on barn door rollers in the dining area. The upper level also has a nice sized master bedroom with a 3 piece ensuite and over sized shower, smaller bedroom that would make a great home office, a laundry room with a pantry area and a four piece bathroom. In the lower level you'll find the cozy family room with a Blaze King wood stove, three more what could be bedrooms with the wardrobes that are included, plus a storage room, gym/craft or music room and another full bathroom. There's also a handy mudroom located next to the side entrance. Note the back two rooms still need to be finished with flooring and ceiling tiles. Each room is equipped with radiant heating panels with their own thermostats so you can regulate the heat throughout all areas of the home. If you're looking for a home with some unique features you'll definitely want to check this one out. (id:1945)
Best Mortgage Rates
Property Information
- View: View
- Tax Lot: 7/8
- Cooling: None
- Heating: Electric, See remarks
- Stories: 2
- Tax Year: 2023
- Basement: Partially finished, Full, Walk out
- Flooring: Laminate
- Tax Block: 14
- Year Built: 2018
- Appliances: Refrigerator, Stove, Microwave, Window Coverings, Washer & Dryer
- Living Area: 1290
- Lot Features: Back lane
- Photos Count: 50
- Lot Size Units: square feet
- Parcel Number: 0021192307
- Parking Total: 2
- Bedrooms Total: 5
- Structure Type: House
- Common Interest: Freehold
- Fireplaces Total: 1
- Parking Features: Detached Garage
- Tax Annual Amount: 3937
- Exterior Features: Concrete, See Remarks
- Foundation Details: Poured Concrete
- Lot Size Dimensions: 6100.00
- Zoning Description: Medium Density Residential
- Construction Materials: Poured concrete
- Above Grade Finished Area: 1290
- Above Grade Finished Area Units: square feet
Room Dimensions
 |
This listing content provided by REALTOR.ca has
been licensed by REALTOR® members of The Canadian Real Estate Association |
|---|
Nearby Places
Similar Houses Stat in Rocky Mountain House
5027 52 Street mortgage payment






