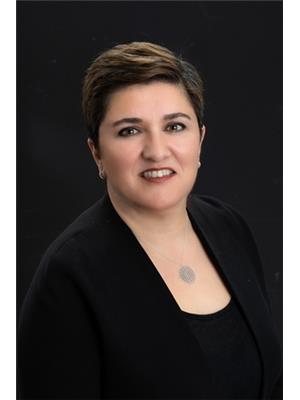3781 W 27th Avenue, Vancouver
- Bedrooms: 6
- Bathrooms: 5
- Living area: 2427 square feet
- Type: Residential
Source: Public Records
Note: This property is not currently for sale or for rent on Ovlix.
We have found 6 Houses that closely match the specifications of the property located at 3781 W 27th Avenue with distances ranging from 2 to 10 kilometers away. The prices for these similar properties vary between 1,948,000 and 3,180,000.
Recently Sold Properties
Nearby Places
Name
Type
Address
Distance
St George's School
School
4175 W 29th Ave
0.8 km
Lord Byng Secondary
School
Vancouver
1.2 km
Prince of Wales Secondary
School
2250 Eddington Dr
2.1 km
Pacific Spirit Regional Park
Park
5495 Chancellor Blvd
2.6 km
Jericho Beach Park
Park
3941 Point Grey Rd
2.6 km
St. John's School
School
2215 W 10th Ave
2.8 km
TRIUMF
Establishment
4004 Wesbrook Mall
3.0 km
University Golf Club
Establishment
5185 W 10th Ave
3.4 km
UBC Farm
Food
3461 Ross Dr
3.7 km
Spanish Banks Beach Park
Park
4801 NW Marine Drive
3.8 km
Vancouver College
School
5400 Cartier St
4.0 km
Doug Mitchell Thunderbird Sports Centre
Stadium
6066 Thunderbird Blvd
4.1 km
Property Details
- Cooling: Air Conditioned
- Heating: Radiant heat, Natural gas
- Year Built: 2023
- Structure Type: Duplex
Interior Features
- Basement: Finished, Unknown, Unknown
- Appliances: All
- Living Area: 2427
- Bedrooms Total: 6
Exterior & Lot Features
- Lot Features: Treed
- Lot Size Units: square feet
- Parking Total: 2
- Parking Features: Garage
- Lot Size Dimensions: 6443.42
Location & Community
- Common Interest: Freehold
- Street Dir Prefix: West
Tax & Legal Information
- Tax Year: 2022
- Parcel Number: 012-546-747
- Tax Annual Amount: 9637.91
Additional Features
- Photos Count: 40
Brand new move in ready home in Dunbar, just completed! A luxurious 5 bedroom, 5 bathroom duplex. With the most functional layout and gorgeous interior design by Jackie Taggart Design, you do not want to miss these modern stylish finishes, backsplash, tiles and hardwood flooring. Fully integrated appliances, Miele gas stove cooktop, gas fireplace, deep soaker tubs and more. If you're thinking of a low-maintenance home in the Dunbar, this is it! Great family home close to St. George's private school and two blocks from Dunbar St, Chaldecott Park, Stong's Market, London Drugs, transit, restaurants, and so much more. GST not included. (id:1945)










