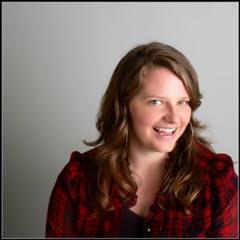6736 Foothills Drive, Vernon
6736 Foothills Drive, Vernon
×

96 Photos






- Bedrooms: 5
- Bathrooms: 3
- Living area: 3335 square feet
- MLS®: 10306206
- Type: Residential
- Added: 49 days ago
Property Details
Walk-out rancher with striking views of Kalamalka & Okanagan Lakes, this welcoming home blends classic style with cozy character. The inviting, vaulted entryway leads to a well-appointed kitchen, offering lovely lake views that enhance any meal prep. The adjacent deck is perfect for easygoing gatherings, & the dining room provides an elegant setting for holidays, with a comfortable, adjacent living room with a vaulted ceiling. The primary bedroom is a retreat, with a 5-piece ensuite featuring a soaker tub and the lower level hosts a spacious family room, three good sized bedrooms, & a theatre room for movie nights. Enjoy abundant natural light & unobstructed park views from the deck, patio, & hot tub. The patio flows gracefully to the pool area, where a freshly sealed deck helps with easy upkeep. Enjoy the easy-to-get-to park, just below the property. It is quiet & rarely used. Also, there are various maintained trails in the Foothills, offering hiking, biking and walking, right from the front door. This home strikes a fine balance between stylish living & practical comfort, making it a gem of the neighbourhood. (id:1945)
Best Mortgage Rates
Property Information
- Roof: Asphalt shingle, Unknown
- View: City view, Lake view, Mountain view, Valley view, View (panoramic)
- Sewer: Municipal sewage system
- Zoning: Unknown
- Cooling: Central air conditioning
- Heating: Forced air, See remarks
- Stories: 2
- Basement: Full
- Flooring: Hardwood, Laminate, Carpeted, Ceramic Tile
- Year Built: 1994
- Appliances: Refrigerator, Range - Gas, Dishwasher, Microwave
- Living Area: 3335
- Lot Features: Irregular lot size, Central island, One Balcony
- Photos Count: 96
- Water Source: Municipal water
- Lot Size Units: acres
- Parcel Number: 003-818-241
- Parking Total: 2
- Pool Features: Inground pool, Outdoor pool
- Bedrooms Total: 5
- Structure Type: House
- Common Interest: Freehold
- Fireplaces Total: 2
- Parking Features: Attached Garage, See Remarks
- Tax Annual Amount: 3968.32
- Exterior Features: Stucco
- Security Features: Smoke Detector Only
- Fireplace Features: Insert, Decorative
- Lot Size Dimensions: 0.17
- Architectural Style: Ranch
Room Dimensions
 |
This listing content provided by REALTOR.ca has
been licensed by REALTOR® members of The Canadian Real Estate Association |
|---|
Nearby Places
Similar Houses Stat in Vernon
6736 Foothills Drive mortgage payment






