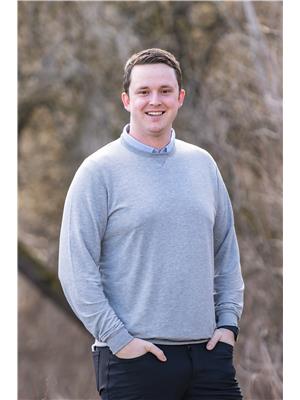1041 19 Avenue Se, Salmon Arm
1041 19 Avenue Se, Salmon Arm
×

78 Photos






- Bedrooms: 5
- Bathrooms: 4
- Living area: 3528 square feet
- MLS®: 10304515
- Type: Residential
- Added: 76 days ago
Property Details
A dream home with a breathtaking view of Shuswap lake. This custom built house boasts over 3,500 sqft of living space, including a 1 bedroom studio suite with a separate entrance. The exterior is designed with metal siding, a standing seam metal roof, custom hemlock wood doors and a heated driveway. The landscaping is fully irrigated and low maintenance. The interior features hardwood oak floors, 9’ ceilings, Emtek hardware, and plenty of windows to let in an abundance of natural light. The living space has a 12' eclipse door system that fully opens to a 332 sqft covered deck with a frameless glass railing and a 14’ power screen, offering a stunning panoramic view of the lake. The interior has custom hemlock wood accents throughout the house, such as a range fan, mantle, and floating shelves. A door is framed in behind the drywall downstairs if someone would like to convert the studio suite to a 2 bedroom suite or connect it to the rest of the house. The house also has central air, tankless hot water, a smart home thermostat, and a 50 amp plugin in the garage for an electric vehicle. This house is a rare opportunity to own a piece of paradise in Salmon Arm. (id:1945)
Best Mortgage Rates
Property Information
- Roof: Steel, Unknown
- View: Lake view, Mountain view, View of water
- Sewer: Municipal sewage system
- Zoning: Residential
- Cooling: Central air conditioning
- Heating: Forced air, See remarks
- List AOR: Interior REALTORS®
- Stories: 2
- Basement: Full
- Flooring: Wood
- Year Built: 2021
- Living Area: 3528
- Lot Features: Corner Site, Irregular lot size, Central island, Balcony, Two Balconies
- Photos Count: 78
- Water Source: Municipal water
- Lot Size Units: acres
- Parcel Number: 029-800-374
- Parking Total: 10
- Bedrooms Total: 5
- Structure Type: House
- Common Interest: Freehold
- Parking Features: Detached Garage, Breezeway, See Remarks
- Street Dir Suffix: Southeast
- Tax Annual Amount: 5276
- Exterior Features: Wood, Metal
- Community Features: Pets Allowed, Rentals Allowed
- Lot Size Dimensions: 0.33
- Architectural Style: Ranch
Room Dimensions
 |
This listing content provided by REALTOR.ca has
been licensed by REALTOR® members of The Canadian Real Estate Association |
|---|
Nearby Places
Similar Houses Stat in Salmon Arm
1041 19 Avenue Se mortgage payment






