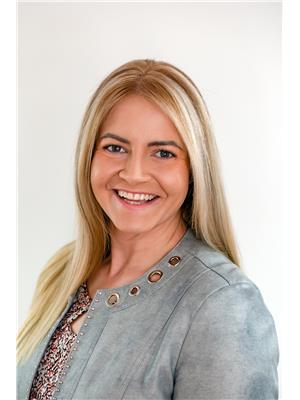4025 Niagara River Parkway, Fort Erie
4025 Niagara River Parkway, Fort Erie
×

50 Photos






- Bedrooms: 6
- Bathrooms: 4
- Living area: 7158 sqft
- MLS®: 40510823
- Type: Residential
- Added: 183 days ago
Property Details
WATERFRONT with views from every room! Vast, well-treed private backyard oasis. Custom-built classic 2 storey executive home with fully finished lower level, beautifully situated on the well-sought after scenic Niagara River Parkway. Over 7,200 sq ft of finished space for you to enjoy! Private driveway leading to 1,500 sq ft insulated 4 car garage with workshop! Impressive courtyard & fountain. Outside firepit with professional landscaping. Grand entrance features a beautiful covered porch. Inside, you will discover 9 ft ceilings & a large hallway leading to several rooms & formal living room. When you look up, a huge crystal chandelier will light up the hallway and staircase to the second floor. Formal sunken dining room features massive wood fireplace. Kitchen features large island with second sink, built-in dishwasher & top of the line appliances incl commercial quality gas range & 2 ovens. Corner sink with stunning window views. Magma Gold Brazilian granite countertops. Entertainment area off of the kitchen is awe-inspiring with picturesque views of the river & yard. Large family room with patio door leading to a roof-covered concrete back porch overlooking the 20' X 40' in-ground, heated saltwater pool. Main level guest bedroom has 3 pc ensuite. 3 pc guest powder room features a urinal. Upstairs, you will find a magnificent primary bedroom with romantic gas fireplace & a balcony with heavenly views of the River. Through a sizable walk-in closet with washer/dryer, you arrive into a spa inspired ensuite bath with multiple showers, jacuzzi tub, double sinks, toilet, bidet & lots of closet space. Second shared 5pc bathroom. Lower level is fully finished, open concept, has interior windows for extra light & walkup to the garage. Kitchenette offers perfect in-law set up. Party room, wine cellar, sitting area, zen/relaxation area (can be used as a bedroom) & workout area with 2nd laundry. Owned, state of the art water treatment system offers unlimited water supply. (id:1945)
Best Mortgage Rates
Property Information
- Sewer: Septic System
- Cooling: Central air conditioning
- Heating: Forced air
- Stories: 2
- Basement: Finished, Full
- Year Built: 2008
- Appliances: Washer, Refrigerator, Gas stove(s), Range - Gas, Dishwasher, Dryer, Hood Fan, Window Coverings, Garage door opener
- Directions: FROM THE QEW, TAKE NETHERBY RD EXIT. EAST ON NETHERBY, TURN RIGHT ONTO NIAGARA PARKWAY - APPROX 1KM ON THE RIGHT
- Living Area: 7158
- Lot Features: Southern exposure, Country residential, Sump Pump, Automatic Garage Door Opener, In-Law Suite
- Photos Count: 50
- Water Source: Lake/River Water Intake
- Parking Total: 14
- Pool Features: Inground pool
- Bedrooms Total: 6
- Structure Type: House
- Water Body Name: Niagara River (rivière Niagara)
- Common Interest: Freehold
- Fireplaces Total: 2
- Parking Features: Attached Garage
- Subdivision Name: 327 - Black Creek
- Tax Annual Amount: 18017.16
- Exterior Features: Brick, Stucco
- Security Features: Alarm system
- Community Features: Quiet Area
- Fireplace Features: Wood, Other - See remarks
- Foundation Details: Poured Concrete
- Zoning Description: ER
- Architectural Style: 2 Level
- Waterfront Features: Waterfront on river
Room Dimensions
 |
This listing content provided by REALTOR.ca has
been licensed by REALTOR® members of The Canadian Real Estate Association |
|---|
Nearby Places
Similar Houses Stat in Fort Erie
4025 Niagara River Parkway mortgage payment




