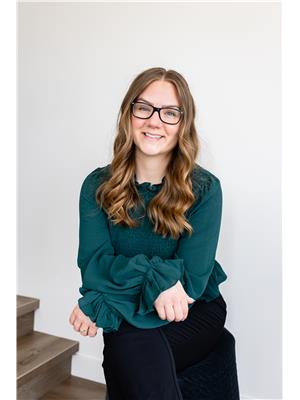1513 Coalbanks Boulevard W, Lethbridge
1513 Coalbanks Boulevard W, Lethbridge
×

50 Photos






- Bedrooms: 5
- Bathrooms: 4
- Living area: 2455 square feet
- MLS®: a2111366
- Type: Residential
- Added: 59 days ago
Property Details
If you're looking for a one-of-a-kind home, this is it! Welcome to 1513 Coalbanks Boulevard West. This stunning 2-story home offers the perfect blend of luxury, comfort, and functionality, making it an ideal home for you and your family. With 5 spacious bedrooms and 3.5 bathrooms, there is ample room for everyone to enjoy their own private space. The main floor boasts an open-concept layout, highlighted by a breathtaking kitchen with quartz counters, beautiful dark gray appliances, and sleek black kitchen cabinets. The dining room is open to above with a stunning feature wall, there is also a main floor office, powder room, and sitting room. Best of all, there is a spacious 4-season Alfresco family room that is perfect for cozy movie nights in or hosting friends and family for endless patio snacks and drinks. The large deck not only has views of the pond but you can also enjoy the outdoors without the wind as it is fully enclosed with a Suncoast Enclosure three-season room! Upstairs the primary bedroom features a private balcony and a 5 piece en-suite with a hydrotherapy tub. There are also two more good size bedrooms upstairs as well as a full bathroom. The upstairs is open to the main floor below which gives this home SO much natural light. With a 4-car attached garage, there's plenty of space for parking and storage or toys. The basement boasts 2 more bedrooms, a full bathroom, large family room with a drybar. For extra convenience, there are laundry hook-ups upstairs and down. Situated on a prime lot backing onto the pond, this home offers beautiful views and a serene ambiance, creating a tranquil retreat for you to unwind every day. Don't miss out on the opportunity to make this extraordinary property your own! Contact your favourite Realtor today to schedule a showing today! (id:1945)
Best Mortgage Rates
Property Information
- Tax Lot: 89
- Cooling: Central air conditioning
- Heating: Forced air, Natural gas
- List AOR: Lethbridge
- Stories: 2
- Tax Year: 2023
- Basement: Finished, Full
- Flooring: Tile, Laminate, Carpeted
- Tax Block: 12
- Year Built: 2018
- Appliances: Refrigerator, Cooktop - Gas, Dishwasher, Microwave, Oven - Built-In, Window Coverings
- Living Area: 2455
- Photos Count: 50
- Lot Size Units: square feet
- Parcel Number: 0035885939
- Parking Total: 4
- Bedrooms Total: 5
- Structure Type: House
- Common Interest: Freehold
- Fireplaces Total: 1
- Parking Features: Attached Garage, Concrete
- Street Dir Suffix: West
- Subdivision Name: Copperwood
- Tax Annual Amount: 6699
- Bathrooms Partial: 1
- Exterior Features: Concrete
- Community Features: Lake Privileges
- Foundation Details: Poured Concrete
- Lot Size Dimensions: 5315.00
- Zoning Description: R-CL
- Construction Materials: Poured concrete
- Above Grade Finished Area: 2455
- Above Grade Finished Area Units: square feet
Room Dimensions
 |
This listing content provided by REALTOR.ca has
been licensed by REALTOR® members of The Canadian Real Estate Association |
|---|
Nearby Places
Similar Houses Stat in Lethbridge
1513 Coalbanks Boulevard W mortgage payment






