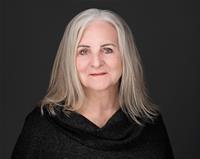1961 Durnin Road Unit 412, Kelowna
1961 Durnin Road Unit 412, Kelowna
×

42 Photos






- Bedrooms: 2
- Bathrooms: 2
- Living area: 1801 square feet
- MLS®: 10307991
- Type: Apartment
- Added: 35 days ago
Property Details
PRICED REDUCED! Can't beat the Value! BRIGHT, TOP FLOOR, CORNER UNIT with 1801 square feet. PLUS enclosed balcony of an additional 200 square feet! 9 FOOT CEILINGS for an even bigger feel! A lovely view over Springfield Park. Open, tiled Eat-in Kitchen can be accessed from each end. Abundant cupboards and counter tops plus eating bar. Stainless Steel Fridge, Stove, Dishwasher are under 2 years old. 2 large bedrooms plus a Den/Office. Primary Bedroom has a large en-suite, walk-in shower with separate jetted tub and walk-in closet, plus french doors to the enclosed deck. Laundry Room has stacker washer and dryer, lots of storage room and cabinetry. NEW carpets just installed in the bedrooms. Hardwood through out the massive lvg & dining areas. Corner Gas FP. Great Open floor plan for Entertaining. Gas Forced Air Furnace Heat & Cooling. Well kept buildings. This Location can't be beat! You are at the doorstep of miles of Linear Park along Mission Creek accessed via Springfield Park. Enjoy walking and cycling and nature. Walk to shopping of all kinds including: Superstore, Costco, Staples, Canadian Tire, Subway & more. Complex Amenities include: Beautiful Clubhouse where residents gather to play pool, cards or to have coffee. There is also wood working shop! Pet friendly: 1 dog or 1 cat up to 16"" at the shoulder, up to 4 small caged mammals, up to 2 caged birds. YOU WILL LOVE LIVING HERE!! Quick possession is possible. (Measurements by Iguide Professional Measuring Service) (id:1945)
Best Mortgage Rates
Property Information
- Roof: Asphalt shingle, Unknown
- Sewer: Municipal sewage system
- Zoning: Unknown
- Cooling: Central air conditioning
- Heating: See remarks
- List AOR: Interior REALTORS®
- Stories: 1
- Flooring: Tile, Hardwood, Carpeted
- Year Built: 2005
- Appliances: Refrigerator, Range - Electric, Dishwasher, Dryer, Microwave, Freezer, Washer/Dryer Stack-Up
- Living Area: 1801
- Lot Features: Level lot
- Photos Count: 42
- Water Source: Municipal water
- Parcel Number: 026-354-993
- Parking Total: 1
- Bedrooms Total: 2
- Structure Type: Apartment
- Association Fee: 562.01
- Common Interest: Condo/Strata
- Fireplaces Total: 1
- Parking Features: Underground
- Tax Annual Amount: 2467
- Building Features: Clubhouse
- Exterior Features: Stone, Stucco
- Community Features: Pets Allowed With Restrictions
- Fireplace Features: Gas, Unknown
- Association Fee Includes: Property Management, Waste Removal, Ground Maintenance, Other, See Remarks, Reserve Fund Contributions
Room Dimensions
 |
This listing content provided by REALTOR.ca has
been licensed by REALTOR® members of The Canadian Real Estate Association |
|---|
Nearby Places
Similar Condos Stat in Kelowna
1961 Durnin Road Unit 412 mortgage payment






