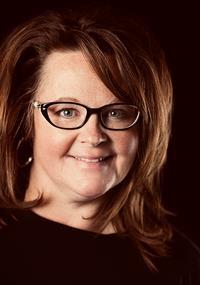5329 Drader Crescent, Rimbey
5329 Drader Crescent, Rimbey
×

49 Photos






- Bedrooms: 4
- Bathrooms: 3
- Living area: 1532 square feet
- MLS®: a2121236
- Type: Residential
- Added: 19 days ago
Property Details
Here's a great family home on a large lot in a desirable neighborhood in Rimbey. Lots of well thought out features including a large kitchen with ample cupboard space and a door that leads to the rear covered 12 x 30' west facing deck , gas fireplace in the living room, big primary bedroom also with direct access to the back deck, and a double vanity in the ensuite with a walk in closet. There's also a big second bedroom on the main level , full bathroom and the laundry is conveniently located next to the garage access in the boot room. The fully finished basement has a large rec room with a pool table and wood burning stove, two more big bedrooms, full bathroom and storage space in with the mechanical room. The oversized garage measures 28 x 25' and is finished and heated, and there's a second garage in the back with a 24 x 13'6" heated side and a 24' x 9'6" cold storage side. The back yard also has a concrete parking pad and storage shed and looks out to green space behind the property and the community center just across the field. This home is simply a pleasure to view! (id:1945)
Best Mortgage Rates
Property Information
- Tax Lot: 29
- Cooling: None
- Heating: Forced air, Natural gas
- Stories: 1
- Tax Year: 2023
- Basement: Finished, Full
- Flooring: Tile, Laminate, Carpeted, Linoleum
- Tax Block: 6
- Year Built: 2007
- Appliances: Refrigerator, Dishwasher, Stove, Window Coverings, Washer & Dryer
- Living Area: 1532
- Photos Count: 49
- Lot Size Units: acres
- Parcel Number: 0030085650
- Parking Total: 3
- Bedrooms Total: 4
- Structure Type: House
- Common Interest: Freehold
- Fireplaces Total: 2
- Parking Features: Attached Garage, Detached Garage, Garage, Heated Garage
- Tax Annual Amount: 4000
- Foundation Details: Poured Concrete
- Lot Size Dimensions: 0.23
- Zoning Description: R1
- Architectural Style: Bungalow
- Construction Materials: Wood frame
- Above Grade Finished Area: 1532
- Above Grade Finished Area Units: square feet
Room Dimensions
 |
This listing content provided by REALTOR.ca has
been licensed by REALTOR® members of The Canadian Real Estate Association |
|---|
Nearby Places
Similar Houses Stat in Rimbey
5329 Drader Crescent mortgage payment





