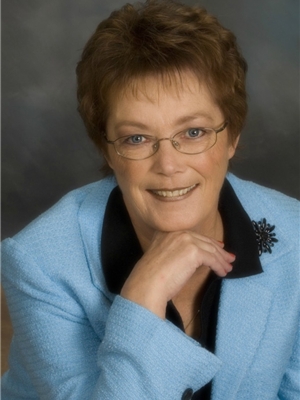40 260048 Township Rd 420, Rural Ponoka County
40 260048 Township Rd 420, Rural Ponoka County
×

50 Photos






- Bedrooms: 4
- Bathrooms: 3
- Living area: 2166 square feet
- MLS®: a2120773
- Type: Residential
- Added: 26 days ago
Property Details
LOCATION! LOCATION! This Private Paradise id located halfway between Ponoka & Lacombe with easy access to Hwy 2a or QEII! Close to Wolf Creek Golf Course and you have the option of schools in Ponoka or Lacombe. This lovely walk-in hillside bungalow offers 4 bedrooms, & 3 bathrooms. Enter the large, tiled foyer on the ground level with lots of room for guests to come in without crowding. Staircase leads to to upper level with open concept kitchen, dining and living room with vaulted ceilings, cozy gas fireplace, a 3 season sunroom of the dining area. Great space for entertaining and family get togethers. The upper level features an oversized primary bedroom with a 3 pce ensuite & walk-in closet. , 2 more good sized bedrooms and a full 4 pce bathroom. On the lower, walk-in level you will find a large family/rec room for fun and games, a 4th bedroom, an efficient office space, laundry area, another 4 pce bathroom and entrance to the double attached garage. Lots of natural light streams into the home from the large windows. The insulated double garage keeps your vehicles free from the elements. Outside space is nicely treed with some walking trails, firepit area and well groomed yard. This is a small acreage community with well cared for properties and neighbors looking out for each other. Enjoy the wildlife wandering through and the songbirds enjoying the bird feeders, while you enjoy your morning coffee in the cozy sunroom. Don't wait! Book your showing now! (id:1945)
Best Mortgage Rates
Property Information
- Sewer: Septic tank, Septic Field
- Tax Lot: 8
- Cooling: None
- Heating: Forced air, Natural gas, Other
- List AOR: Red Deer (Central Alberta)
- Stories: 1
- Tax Year: 2023
- Basement: Finished, Full, Walk out
- Flooring: Laminate, Carpeted, Linoleum
- Tax Block: 1
- Year Built: 2001
- Appliances: Refrigerator, Dishwasher, Stove, Microwave, Washer & Dryer
- Living Area: 2166
- Photos Count: 50
- Water Source: Well
- Lot Size Units: acres
- Parcel Number: 0027798073
- Parking Total: 8
- Bedrooms Total: 4
- Structure Type: House
- Common Interest: Freehold
- Fireplaces Total: 1
- Parking Features: Attached Garage
- Subdivision Name: Spruce Meadows
- Tax Annual Amount: 2023.03
- Exterior Features: Concrete, Vinyl siding
- Foundation Details: Poured Concrete
- Lot Size Dimensions: 2.02
- Zoning Description: CR
- Architectural Style: Bungalow
- Construction Materials: Poured concrete, Wood frame
- Above Grade Finished Area: 2166
- Above Grade Finished Area Units: square feet
Room Dimensions
 |
This listing content provided by REALTOR.ca has
been licensed by REALTOR® members of The Canadian Real Estate Association |
|---|
Nearby Places
Similar Houses Stat in Rural Ponoka County
40 260048 Township Rd 420 mortgage payment






