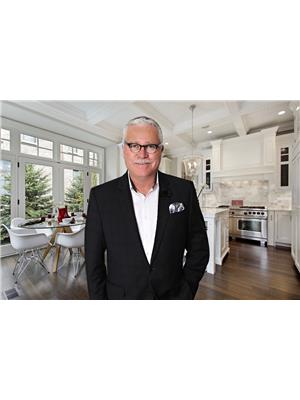730 Grand View Avenue, Burlington
730 Grand View Avenue, Burlington
×

50 Photos






- Bedrooms: 3
- Bathrooms: 2
- Living area: 1685 square feet
- MLS®: h4183043
- Type: Residential
- Added: 107 days ago
Property Details
Stunning 3 Bedroom, 2 Bath home in S.W. Burlington on a deep 165' lot. Idyllic setting facing greenspace steps to the RBG and minutes from the Lake, all amenities & excellent schools. Professional Custom Renovations through-out this 1,685 sq. ft. Family home. New Kitchen w/show stopping Cabinetry w/brass details, 6 burner Gas Range & Custom hood, Quartz backsplash, u.m. Lighting, large Quartz Island w/pot drawers & b-i Microwave, Coffee Bar w/Bev. fridge & lit Pantry cabinets. New engineered white oak Hardwood floors, LED Potlights & custom Millwork t-o. Elegant Living Room w/gas fireplace flanked by custom libraries & charming craftsman style windows. Spacious separate main floor Family Room with backyard access. Large Dining Room for Family sized entertaining. Generous Primary Bedroom w/hardwood floors & w-i closet. 2nd & 3rd Bedrooms feature custom built-in Beds with lots of cabinet storage. Enjoy outdoor entertaining on the large tiered Deck with Hot Tub. Fully fenced & very private backyard 'courtyard' between the home and detached garage. Idyllic cottage like setting with long private drive to detached 1.5 car Garage w/b.y. entry. Enjoy absolute privacy & serenity in this very special Burlington RBG community. Cottage style living in the middle of the City just steps to the RBG Gardens, it's world class Hiking Trails, endless activities programs for kids & adults & more! Minutes to the Lake, to D.T., to Parks, McMaster Univ., Hwys.,GO, Transit, shops & restaurants! (id:1945)
Best Mortgage Rates
Property Information
- Sewer: Municipal sewage system
- Cooling: Central air conditioning
- Heating: Forced air, Natural gas
- Stories: 2
- Tax Year: 2023
- Basement: Unfinished, Full
- Appliances: Refrigerator, Hot Tub, Dishwasher, Range, Dryer, Microwave, Blinds, Washer & Dryer
- Directions: URBAN
- Living Area: 1685
- Lot Features: Park setting, Treed, Wooded area, Ravine, Park/reserve, Conservation/green belt, Golf course/parkland, Paved driveway, Carpet Free, Automatic Garage Door Opener
- Photos Count: 50
- Water Source: Municipal water
- Parking Total: 9
- Bedrooms Total: 3
- Structure Type: House
- Common Interest: Freehold
- Fireplaces Total: 1
- Parking Features: Detached Garage
- Tax Annual Amount: 4238.3
- Bathrooms Partial: 1
- Exterior Features: Aluminum siding, Vinyl siding
- Building Area Total: 1685
- Community Features: Community Centre
- Fireplace Features: Gas, Other - See remarks
- Foundation Details: Block
- Lot Size Dimensions: 50 x 165
- Architectural Style: 2 Level
Features
- Other: Inclusions: Fridge, Gas Range, Microwave, Dishwasher, Bev. Fridge, Washer & Dryer, Window Blinds, All ELF'S, GDO, Hot Tub., Foundation: Concrete Block, Laundry Access: In-Suite
- Cooling: AC Type: Central Air
- Heating: Gas, Forced Air
- Lot Features: Urban
- Extra Features: Area Features: Arts Centre, Golf, Greenbelt/Conservation, Hospital, Lake/Pond, Library, Marina, Park, Place of Worship, Public Transit, Ravine, Rec./Commun.Centre, Schools, Wooded/Treed
- Interior Features: Auto Garage Door Remote(s), Carpet Free, Fireplaces: Natural Gas, Stove Operational, Kitchens: 1, 1 above grade, 1 2-Piece Bathroom, 1 3-Piece Bathroom
- Sewer/Water Systems: Sewers: Sewer
Room Dimensions
 |
This listing content provided by REALTOR.ca has
been licensed by REALTOR® members of The Canadian Real Estate Association |
|---|
Nearby Places
Similar Houses Stat in Burlington
730 Grand View Avenue mortgage payment






