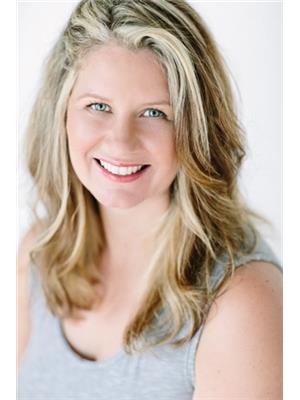11070 243 B Street, Maple Ridge
- Bedrooms: 6
- Bathrooms: 7
- Living area: 4205 square feet
- Type: Residential
Source: Public Records
Note: This property is not currently for sale or for rent on Ovlix.
We have found 6 Houses that closely match the specifications of the property located at 11070 243 B Street with distances ranging from 2 to 10 kilometers away. The prices for these similar properties vary between 1,349,000 and 2,748,000.
Nearby Places
Name
Type
Address
Distance
Kingfishers Waterfront Bar & Grill
Bar
23840 River Rd
2.3 km
Thomas Haney Secondary School
School
23000 116 Ave
2.8 km
Fort Langley National Historic Site of Canada
Establishment
23433 Mavis Ave
4.1 km
Golden Ears Provincial Park
Campground
Fern Crescent
4.9 km
Trinity Western University
University
7600 Glover Rd
7.8 km
Boston Pizza Pitt Meadows
Bar
510
9.5 km
Pitt Meadows Secondary
School
19438 116B Ave
9.9 km
Krause Berry Farms
Store
6179 248 St
9.9 km
Gold's Gym Langley
Gym
19989 81A Ave
10.5 km
R. E. Mountain Secondary
School
7755 202A St
10.6 km
Langley Events Centre
Stadium
7888 200 St
10.7 km
Rolley Lake Provincial Park
Park
Mission
12.5 km
Property Details
- Heating: Forced air, Natural gas
- Year Built: 2024
- Structure Type: House
- Architectural Style: 2 Level
Interior Features
- Basement: Finished, Full, Separate entrance
- Appliances: All
- Living Area: 4205
- Bedrooms Total: 6
- Fireplaces Total: 1
Exterior & Lot Features
- Lot Features: Private setting
- Lot Size Units: square feet
- Parking Total: 6
- Parking Features: Garage
- Building Features: Laundry - In Suite
- Lot Size Dimensions: 6000
Location & Community
- Common Interest: Freehold
Tax & Legal Information
- Tax Year: 2024
- Parcel Number: 031-655-670
Additional Features
- Photos Count: 2
- Security Features: Smoke Detectors, Sprinkler System-Fire
- Map Coordinate Verified YN: true
Welcome to Phase 1 at Cameron! With 4-exterior colour schemes, there´s a home that's sure to fit your family´s style. CAMERON features tastefully landscaped front yards, & fully fenced backyards to make way for kids at play. Interior floor plans are meticulously designed to ensure the very best flow of energy in each home, along with functionality & comfort. No need to settle for cramped living space. Enjoy the grandest of open plan living with flexible spaces & be ready for whatever life brings! Love your extra space in a fully finished suite for extra income or the inlaws & growing family and a triple garage. Indulge in the flex space for your home office, media room, or open your senses & refresh your soul in your gym space. Show Home @ 11018 243B Street Open 7 Days/week by appointment Register now at liveatcameron.ca (id:1945)
Demographic Information
Neighbourhood Education
| Master's degree | 55 |
| Bachelor's degree | 230 |
| University / Above bachelor level | 45 |
| University / Below bachelor level | 35 |
| Certificate of Qualification | 50 |
| College | 360 |
| University degree at bachelor level or above | 330 |
Neighbourhood Marital Status Stat
| Married | 1100 |
| Widowed | 55 |
| Divorced | 60 |
| Separated | 35 |
| Never married | 460 |
| Living common law | 150 |
| Married or living common law | 1245 |
| Not married and not living common law | 615 |
Neighbourhood Construction Date
| 1961 to 1980 | 40 |
| 1981 to 1990 | 35 |
| 1991 to 2000 | 15 |
| 2001 to 2005 | 250 |
| 2006 to 2010 | 275 |
| 1960 or before | 10 |









