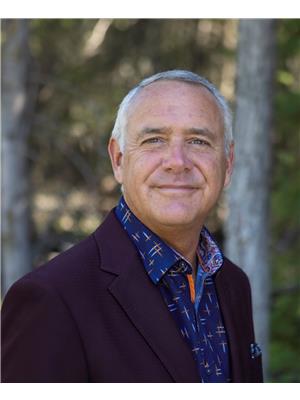85211 Range Road 203, Rural Northern Sunrise County
85211 Range Road 203, Rural Northern Sunrise County
×

50 Photos






- Bedrooms: 6
- Bathrooms: 4
- Living area: 2147 square feet
- MLS®: a2081045
- Type: Residential
- Added: 224 days ago
Property Details
If you’re looking for a big house with many bedrooms and a full quarter section of land, not too far from town, with minimal gravel, you’ll want to look at this one. At over 2400 sq. ft. with 6 bedrooms, 3 full bathrooms, and an attached double garage, this 1982 home has something for everyone. On the main level, there is an eat-in kitchen, dining room, living room, full bathroom, and a large office, which could be used as another bedroom. Upstairs there are three more bedrooms, a kitchenette, and a full bathroom. The basement has three more bedrooms, another kitchenette, a living room, a full bathroom, a laundry area, and a utility room, complete with a make-up air unit and 2 furnaces. Water is supplied by the water co-op, with an outside wood boiler that is connected to the two furnaces, so you can heat the whole house using the wood boiler. An insulated, heated double garage is attached to the home with a breezeway. The 25’ x 75’ insulated shop is heated by either an overhead natural gas furnace or the wood boiler through in-floor heating. There are 14’ high roll-up doors at either end for entering and exiting the shop. On the 160 acres, there are several paddocks and pastures, including approximately 45 acres of treed pasture, some smaller open pastures, and approximately 85 acres of hay. Over the years, there have been some upgrades to the home, including newer windows and roofing shingles in 2018. This property checks many boxes … with numerous options including a large home for a big family or renting rooms, raising different types of animals is also an option. The heated shop would be great for truckers, with lots of room for toys... You could considerably reduce those expensive heating bills with the outside wood boiler and your own woodlot. There are also some older structures at the SW corner of the property known as the “Old Three Creeks Store” with its own approach and utilities which could possibly be used as another building site. Text or call for you r appointment to view this one. (id:1945)
Best Mortgage Rates
Property Information
- Sewer: Septic System
- Cooling: None
- Heating: Forced air, Natural gas, Wood, Other, Hot Water
- Stories: 2
- Tax Year: 2023
- Basement: Finished, Full, Suite
- Electric: 100 Amp Service
- Flooring: Laminate, Carpeted, Linoleum
- Utilities: Water, Natural Gas, Electricity
- Year Built: 1982
- Appliances: Range - Electric, Dishwasher, Window Coverings, Washer & Dryer
- Living Area: 2147
- Lot Features: See remarks
- Photos Count: 50
- Water Source: Municipal water
- Lot Size Units: acres
- Parcel Number: 0026174086
- Bedrooms Total: 6
- Structure Type: House
- Common Interest: Freehold
- Parking Features: Attached Garage
- Tax Annual Amount: 2937.74
- Exterior Features: Composite Siding
- Foundation Details: Poured Concrete
- Lot Size Dimensions: 160.00
- Zoning Description: A
- Construction Materials: Wood frame
- Above Grade Finished Area: 2147
- Above Grade Finished Area Units: square feet
Features
- Roof: Asphalt Shingle
- Other: Construction Materials: Composite Siding, Wood Frame, Direction Faces: SE, Laundry Features: In Basement, Parking Features : Double Garage Attached
- Heating: Boiler, Make-up Air, Forced Air, Hot Water, Natural Gas, Wood, Zoned
- Appliances: Dishwasher, Electric Range, Washer/Dryer, Window Coverings
- Lot Features: Lot Features: Farm, Lawn, Landscaped, Many Trees, Pasture, Deck, Wrap Around
- Extra Features: Utilities: Electricity Connected, Natural Gas Connected, Water Connected
- Interior Features: Flooring: Carpet, Laminate, Linoleum
- Sewer/Water Systems: Sewer: Septic System, Water: Public
Room Dimensions
 |
This listing content provided by REALTOR.ca has
been licensed by REALTOR® members of The Canadian Real Estate Association |
|---|
Nearby Places
85211 Range Road 203 mortgage payment
