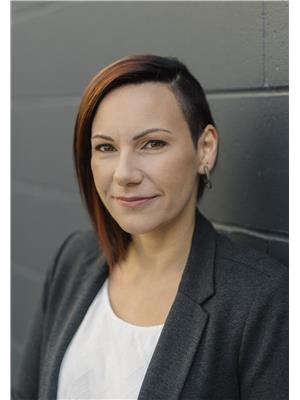4752 Uplands Drive, Kamloops
4752 Uplands Drive, Kamloops
×

55 Photos






- Bedrooms: 4
- Bathrooms: 5
- Living area: 3760 square feet
- MLS®: 177647
- Type: Residential
- Added: 20 days ago
Property Details
This spacious custom home minutes from amenities and 15 min from downtown, is nestled in a quiet neighborhood, offering tranquility with views! The main floor features wood floor living room with a gas fireplace, kitchen, pantry, bathroom, laundry, master bedroom with an ensuite, walk-in closet, deck access, providing easy access for those preferring single-level living. The 2nd floor junior master and additional bedroom each include 4 pc bathroom, walk-in closets and private balconies. The loft is perfect for a home office and is open to the living room below. With over 1,000sf of deck and patio space there is plenty of room for entertaining. The fully finished basement has the option to have a bachelor or a 1 bedroom + den suite. There is ample parking space, zeroscape with paved walkways, beautiful tiered levels for gardens. Biking and walking trails 1 block away. Don't miss out on the opportunity to make this stunning property your new home! Schedule a showing today! (id:1945)
Best Mortgage Rates
Property Information
- Heating: Forced air, Natural gas, Furnace
- Appliances: Refrigerator, Dishwasher, Stove, Microwave, Washer & Dryer
- Living Area: 3760
- Photos Count: 55
- Lot Size Units: acres
- Parcel Number: 023-539-411
- Bedrooms Total: 4
- Structure Type: House
- Common Interest: Freehold
- Fireplaces Total: 1
- Parking Features: Open
- Tax Annual Amount: 5167
- Fireplace Features: Gas, Conventional
- Lot Size Dimensions: 0.46
- Construction Materials: Wood frame
Room Dimensions
 |
This listing content provided by REALTOR.ca has
been licensed by REALTOR® members of The Canadian Real Estate Association |
|---|
Nearby Places
Similar Houses Stat in Kamloops
4752 Uplands Drive mortgage payment






