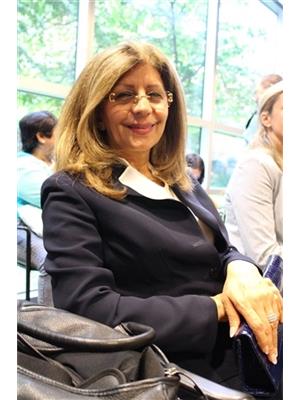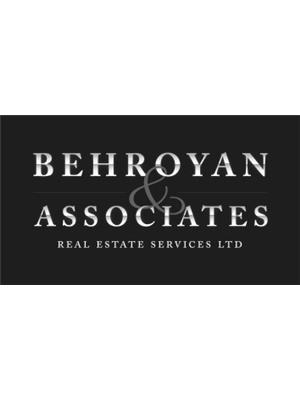217 20286 72 B Avenue, Langley
- Bedrooms: 2
- Bathrooms: 2
- Living area: 971 sqft
- Type: Apartment
Source: Public Records
Note: This property is not currently for sale or for rent on Ovlix.
We have found 6 Condos that closely match the specifications of the property located at 217 20286 72 B Avenue with distances ranging from 2 to 10 kilometers away. The prices for these similar properties vary between 464,888 and 749,900.
Recently Sold Properties
Nearby Places
Name
Type
Address
Distance
R. E. Mountain Secondary
School
7755 202A St
1.2 km
Langley Events Centre
Stadium
7888 200 St
1.4 km
Fatburger
Restaurant
20125 64 Ave
1.7 km
Gold's Gym Langley
Gym
19989 81A Ave
2.1 km
Olive Garden
Restaurant
20080 Langley Bypass
2.4 km
Mongolie Grill
Restaurant
19583 Fraser Hwy
2.6 km
Tim Hortons
Cafe
20270 Logan Ave
2.8 km
Boston Pizza
Restaurant
19700 Langley Bypass
2.9 km
Dragon Garden Restaurant
Restaurant
20151 Fraser Hwy
3.0 km
Poseidon Greek Restaurant
Restaurant
20795 Fraser Hwy
3.6 km
Trinity Western University
University
7600 Glover Rd
4.4 km
Canadian Museum of Flight
Museum
5333 216 St
4.7 km
Property Details
- Heating: Baseboard heaters, Forced air
- Stories: 4
- Year Built: 2023
- Structure Type: Apartment
- Architectural Style: Other
Interior Features
- Basement: None
- Appliances: Washer, Refrigerator, Dishwasher, Stove, Dryer, Microwave, Oven - Built-In
- Living Area: 971
- Bedrooms Total: 2
Exterior & Lot Features
- View: City view, Mountain view
- Water Source: Municipal water
- Parking Total: 2
- Parking Features: Underground, Underground, Other
- Building Features: Storage - Locker, Exercise Centre, Guest Suite, Laundry - In Suite, Clubhouse
Location & Community
- Common Interest: Condo/Strata
- Community Features: Pets Allowed With Restrictions, Rentals Allowed
Utilities & Systems
- Utilities: Water, Sewer, Natural Gas, Electricity, Sewer Connected
Tax & Legal Information
- Tax Year: 2023
Additional Features
- Photos Count: 5
- Security Features: Smoke Detectors, Sprinkler System-Fire
Welcome to Flora & Fauna, Tangerine's latest development in the heart of Willoughby. This 2 bed/2 bath plus den, corner, unit with no neighbours is sure to impress. At almost 1000 sq. ft, this home exhibits sophistication and modern elegance with wide plank flooring, white and wood soft close kitchen cabinets, quartz counters, stainless steel appliances, roller blinds and elegant lighting. Primary bedroom has w/i closet and 3-piece ensuite. The contemporary style complex offers over 4,000 sq. ft. of indoor and outdoor entertainment including, park, playground, kitchen, lounge, gaming center and gym. Comes with 2 parking, 1 storage & 1 bike locker. 1 year Telus entertainment package included. 2 pets allowed. Rentals allowed. Estimated completion spring 2024. (id:1945)











