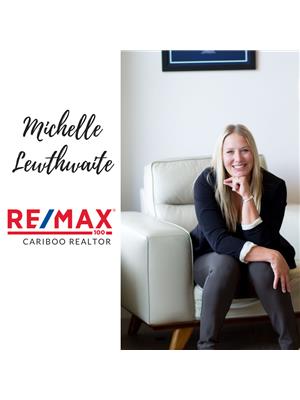721 Cariboo Trail, 100 Mile House
721 Cariboo Trail, 100 Mile House
×

31 Photos






- Bedrooms: 6
- Bathrooms: 3
- Living area: 2656 square feet
- MLS®: r2860651
- Type: Residential
- Added: 45 days ago
Property Details
* PREC - Personal Real Estate Corporation. New ROOF, New HOT WATER TANK, New FURNACE, new flooring, new paint, new basement summer kitchen, and the list goes on! this great family home in the hear of 100 Mile House is ready for new owners! Completely fresh with updates that go on and on! 3 bedrooms on the main level including a 3 pieces en-suite, bright and cheerful kitchen and a very nice solarium that could second as a studio, fitness room or play room. Lower level boasts 3 bright bedrooms, a large recreation room, summer kitchen full bath and plenty of storage. The single attached garage has easy access into the basement level. Paved driveway, manicured lawn, gutters and proper drainage all in place. There is nothing to worry about except where to place your furniture! This home is waiting for you! (id:1945)
Best Mortgage Rates
Property Information
- Roof: Asphalt shingle, Conventional
- Heating: Forced air, Natural gas
- Stories: 2
- Basement: Finished, Unknown
- Year Built: 1978
- Appliances: Washer, Refrigerator, Dishwasher, Stove, Dryer
- Living Area: 2656
- Photos Count: 31
- Water Source: Municipal water
- Lot Size Units: square feet
- Parcel Number: 004-490-631
- Bedrooms Total: 6
- Structure Type: House
- Common Interest: Freehold
- Fireplaces Total: 1
- Parking Features: Garage
- Tax Annual Amount: 3253.65
- Foundation Details: Concrete Perimeter
- Lot Size Dimensions: 0.22
Room Dimensions
 |
This listing content provided by REALTOR.ca has
been licensed by REALTOR® members of The Canadian Real Estate Association |
|---|
Nearby Places
Similar Houses Stat in 100 Mile House
721 Cariboo Trail mortgage payment






