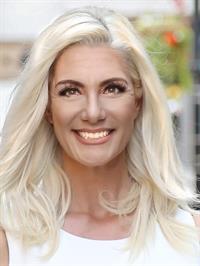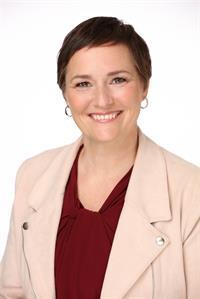7000 Mays Rd, Duncan
- Bedrooms: 5
- Bathrooms: 4
- Living area: 6600 square feet
- Type: Residential
- Added: 5 months ago
- Updated: 2 months ago
- Last Checked: 9 hours ago
- Listed by: eXp Realty
- View All Photos
Listing description
This House at 7000 Mays Rd Duncan, BC with the MLS Number 992808 which includes 5 beds, 4 baths and approximately 6600 sq.ft. of living area listed on the Duncan market by Mike Hallmark - eXp Realty at $2,799,999 5 months ago.

members of The Canadian Real Estate Association
Nearby Listings Stat Estimated price and comparable properties near 7000 Mays Rd
Nearby Places Nearby schools and amenities around 7000 Mays Rd
Alex Aitken
(3.2 km)
2494 Roome Rd, North Cowichan
Duncan Christian School
(4.8 km)
495 Beech Ave, Duncan
Queen of Angels School
(4.9 km)
2085 Maple Bay Rd, North Cowichan
Cowichan Secondary
(4.9 km)
North Cowichan
Saison Market Vineyard
(2 km)
7575 Mays Rd, North Cowichan
Alderlea Vineyards
(2.9 km)
1751 Stamps Rd, Duncan
Teafarm
(3.6 km)
8350 Richards Trail, North Cowichan
Cowichan Theatre
(4.8 km)
2687 James St, Duncan
Pacific Northwest Raptors
(2 km)
1877 Herd Rd, Duncan
Jacquie Gordon's Bed and Breakfast
(4.2 km)
2231 Quamichan Park Pl, Duncan BC
BC Forest Discovery Centre
(3 km)
2892 Drinkwater Rd, Duncan
Tim Hortons and Cold Stone Creamery
(3.2 km)
2927 Drinkwater Rd, North Duncan
Quamichan Inn
(4.2 km)
1478 Maple Bay Rd, Duncan
Thrifty Foods
(4.5 km)
2755 Beverly St, Duncan
49th
(4.8 km)
550 Cairnsmore St, Duncan
7-Eleven
(4.8 km)
1006 Government St, Duncan
Price History














