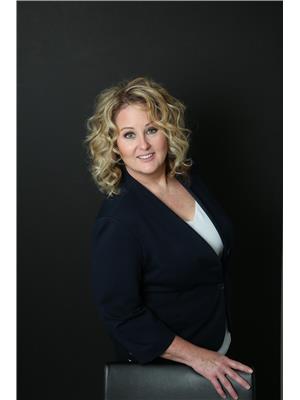123 Farthingale Crescent, Brampton
- Bedrooms: 3
- Bathrooms: 3
- Type: Residential
- Added: 1 day ago
- Updated: 1 day ago
- Last Checked: 10 hours ago
- Listed by: RE/MAX REALTY SERVICES INC.
- View All Photos
Listing description
This House at 123 Farthingale Crescent Brampton, ON with the MLS Number w12381484 listed by SUNNY PUREWAL - RE/MAX REALTY SERVICES INC. on the Brampton market 1 day ago at $779,900.

members of The Canadian Real Estate Association
Nearby Listings Stat Estimated price and comparable properties near 123 Farthingale Crescent
Nearby Places Nearby schools and amenities around 123 Farthingale Crescent
Fletcher's Meadow Secondary School
(2 km)
Brampton
Sir William Gage Middle School
(3.5 km)
625 Queen St, Brampton
Heart Lake Secondary School
(4.1 km)
Brampton
Tim Hortons and Wendy's
(1.8 km)
10041 McLaughlin Rd, Brampton
The Keg Steakhouse & Bar - Brampton
(3.1 km)
70 Gillingham Dr, Brampton
Toshi Japanese Restaurant
(3.1 km)
10 Gillingham Dr, Brampton
Osso Bucco Ristorante
(3.7 km)
341 Main St N, Brampton
La Capannina Restaurant
(4.2 km)
21 George St N, Brampton
Sobeys
(3.5 km)
8975 Chinguacousy Rd, Brampton
Fanzorelli's Restaurant & Lounge
(4.3 km)
50 Queen St W, Brampton
Price History
















