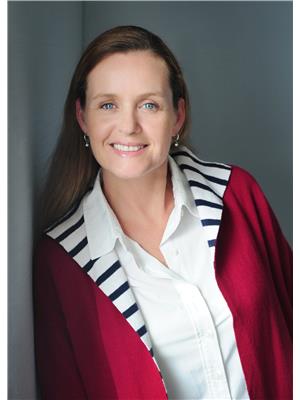37 Callary Crescent, Collingwood
37 Callary Crescent, Collingwood
×

49 Photos






- Bedrooms: 3
- Bathrooms: 3
- Living area: 2300 sqft
- MLS®: 40591409
- Type: Residential
- Added: 30 days ago
Property Details
Seasonal Rental in Trendy Central Downtown Collingwood. This SPECTACULAR spacious BUNGALOFT has 3 beds. and 2.5 baths and has been renovated with many smart and gorgeous features. Come to view and be wowed by the Chef Kitchen, the beautiful Hardwood flooring, Vaulted Ceilings, Primary ensuite bath (just completed) , Gas Fireplace, Office space for two, Loft area...and don't forget the private courtyard. Olde Towne coveted location. Walk to just about everything including the waterfront, art district, shopping, dining, farmers market, library, outdoor festivals & music events...what a great place to make memories with the family. Utilities and Damage deposit in addition to the monthly base rent. Not available for long term living/annual or unfurnished; seasonal vacation use only. Contact for more info. (id:1945)
Property Information
- Sewer: Municipal sewage system
- Cooling: Central air conditioning
- Heating: Forced air, Natural gas
- List AOR: The Lakelands
- Stories: 1.5
- Basement: None
- Appliances: Washer, Refrigerator, Dryer, Microwave, Oven - Built-In, Window Coverings
- Directions: From Hurontario St.; take Simcoe St., make right on to St. Paul St, left on to Callary Cres. Parking at rear beside garage (2 spaces) or on Street in front of home
- Living Area: 2300
- Lot Features: Cul-de-sac, Corner Site
- Photos Count: 49
- Water Source: Municipal water
- Parking Total: 3
- Bedrooms Total: 3
- Structure Type: House
- Common Interest: Freehold
- Fireplaces Total: 1
- Parking Features: Attached Garage
- Subdivision Name: CW01-Collingwood
- Tax Annual Amount: 5524
- Total Actual Rent: 5000
- Bathrooms Partial: 1
- Exterior Features: Brick
- Security Features: Alarm system, Security system, Smoke Detectors
- Zoning Description: Res
- Architectural Style: Bungalow
- Lease Amount Frequency: Monthly
- Association Fee Includes: Landscaping, Insurance
- Map Coordinate Verified YN: true
Room Dimensions
 |
This listing content provided by REALTOR.ca has
been licensed by REALTOR® members of The Canadian Real Estate Association |
|---|
Nearby Places
Similar Houses Stat in Collingwood






