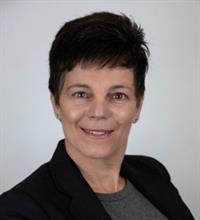107 Martin Grove, The Blue Mountains
107 Martin Grove, The Blue Mountains
×

50 Photos






- Bedrooms: 4
- Bathrooms: 4
- Living area: 2284 sqft
- MLS®: 40542237
- Type: Residential
- Added: 76 days ago
Property Details
This uniquely designed chalet is nestled on a fully serviced private lot with a detached, oversized, double car garage. The spacious entrance leads to the master bedroom with en suite, plus two other main floor bedrooms, and access to the lower deck and hot tub. Upstairs is where you will enjoy the open concept family room, modernized kitchen, and sliding patio doors that lead to the upper deck with mountain views. (id:1945)
Best Mortgage Rates
Property Information
- Sewer: Municipal sewage system
- Cooling: Central air conditioning
- Heating: Forced air, Natural gas
- Stories: 2
- Basement: Unfinished, Crawl space
- Appliances: Washer, Refrigerator, Dishwasher, Stove, Dryer
- Directions: First Street to Grey Road 19 to Martin Grove.
- Living Area: 2284
- Lot Features: Crushed stone driveway
- Photos Count: 50
- Water Source: Municipal water
- Lot Size Units: acres
- Parking Total: 6
- Bedrooms Total: 4
- Structure Type: House
- Common Interest: Freehold
- Parking Features: Detached Garage, Visitor Parking
- Subdivision Name: Blue Mountains
- Tax Annual Amount: 3348
- Exterior Features: Wood
- Community Features: School Bus
- Foundation Details: Block
- Lot Size Dimensions: 0.305
- Zoning Description: M5
- Architectural Style: 2 Level
- Number Of Units Total: 1
- Construction Materials: Wood frame
Room Dimensions
 |
This listing content provided by REALTOR.ca has
been licensed by REALTOR® members of The Canadian Real Estate Association |
|---|
Nearby Places
Similar Houses Stat in The Blue Mountains
107 Martin Grove mortgage payment






