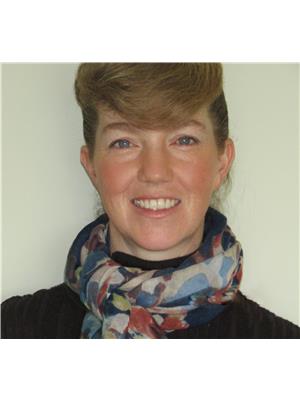86713 Cameron Place, Ashfield Colborne Wawanosh
86713 Cameron Place, Ashfield Colborne Wawanosh
×

48 Photos






- Bedrooms: 4
- Bathrooms: 3
- Living area: 2538 sqft
- MLS®: 40542117
- Type: Residential
- Added: 67 days ago
Property Details
Welcome to your dream home on the shores of Lake Huron! This magnificent 4-bedroom, 3-bathroom residence boasts over 3000 square feet of luxurious living space. As you step inside, prepare to be enchanted by the breathtaking views of Lake Huron that greet you from the living room, dining room, and master bedroom on the main level. The terrace doors from the living room open up to an expansive entertainment-sized deck overlooking the lake, perfect for hosting gatherings or simply soaking in the serene surroundings. Warm up by the charming propane fireplace in the living room as you enjoy the tranquility of lakeside living. The custom-designed kitchen is a chef's delight, featuring stunning handcrafted cabinets, built-in high-end appliances, quartz countertops, and custom light fixtures, all complemented by the stunning backdrop of Lake Huron. Downstairs, discover even more of the stunning lake views from both bedrooms and the large family room. Double terrace doors lead to a lower level lakeside patio, ideal for al fresco dining or simply relaxing and taking in the beauty of the lake. One of the lower level bedrooms features its own 3-piece ensuite and with the family room sporting a kitchenette, the lower level offers in-law suite potential, providing flexibility and convenience for guests or extended family members. Outside, a 1450 square foot shop awaits, complete with 200 amp hydro service, 9ft and 8ft tall overhead doors, a full cement foundation, excellent lighting, ceiling height to accommodate a hoist and a heated, insulated portion, perfect for storing vehicles, equipment, tools, toys or pursuing hobbies. Experience the ultimate in lakeside luxury and comfort in this exquisite home on a 1.18 acre executive sized lot, where every detail has been meticulously crafted to create a truly exceptional living experience and where the beach is an easy stroll away. (id:1945)
Best Mortgage Rates
Property Information
- Sewer: Septic System
- Cooling: Central air conditioning
- Heating: Forced air, Propane
- Stories: 1
- Basement: Partially finished, Full
- Utilities: Electricity, Cable
- Appliances: Washer, Refrigerator, Water softener, Gas stove(s), Dishwasher, Dryer, Microwave, Freezer, Garburator, Central Vacuum - Roughed In, Wet Bar, Hood Fan, Window Coverings, Garage door opener
- Directions: From Hwy 21 at Amberley take Amberley road west towards Lake Huron. Turn left onto Cameron Place. Property is the first on the right hand side.
- Living Area: 2538
- Lot Features: Cul-de-sac, Corner Site, Wet bar, Sump Pump, Automatic Garage Door Opener
- Photos Count: 48
- Water Source: Municipal water
- Lot Size Units: acres
- Parking Total: 10
- Bedrooms Total: 4
- Structure Type: House
- Common Interest: Freehold
- Fireplaces Total: 1
- Parking Features: Detached Garage
- Subdivision Name: Ashfield Twp
- Tax Annual Amount: 5399.24
- Exterior Features: Brick, Vinyl siding
- Community Features: School Bus, Community Centre
- Foundation Details: Poured Concrete
- Lot Size Dimensions: 1.18
- Zoning Description: LR2
- Architectural Style: Bungalow
Room Dimensions
 |
This listing content provided by REALTOR.ca has
been licensed by REALTOR® members of The Canadian Real Estate Association |
|---|
Nearby Places
Similar Houses Stat in Ashfield Colborne Wawanosh
86713 Cameron Place mortgage payment






