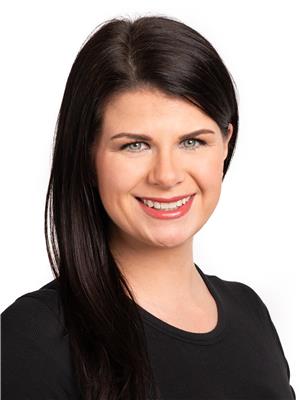350 Cambridge Ave, Iroquois Falls
350 Cambridge Ave, Iroquois Falls
×

40 Photos






- Bedrooms: 2
- Bathrooms: 1
- Living area: 882 sqft
- MLS®: tm240589
- Type: Residential
- Added: 29 days ago
Property Details
Lovingly maintained, this home has beautiful perennials budding just in time for you to enjoy! The front entrance provides convenient access to both the basement and main floor. Natural sunlight floods the living room through the picture window. The Eat-in kitchen comes equipped with a fridge, stove, and dishwasher. There are two bedrooms and a stunning four-piece bathroom on the main floor. Find the finished basement with rec room and large laundry/storage/utility room through the extra-wide stairwell. The single car detached garage is wired, and the back deck has a privacy wall to enjoy outdoor living. Central air conditioning keeps you cool in the summer! (id:1945)
Best Mortgage Rates
Property Information
- Sewer: Sanitary sewer
- Cooling: Central air conditioning
- Heating: Forced air, Natural gas
- Stories: 1
- Basement: Finished, Full
- Utilities: Natural Gas, Electricity, Cable, Telephone
- Year Built: 1942
- Appliances: Washer, Refrigerator, Water purifier, Water softener, Dishwasher, Stove, Dryer, Freezer, Blinds, Window Coverings
- Directions: Intersection of Cambridge & Sheridan
- Living Area: 882
- Lot Features: Crushed stone driveway
- Photos Count: 40
- Water Source: Municipal water
- Parcel Number: 653350018
- Bedrooms Total: 2
- Parking Features: Detached Garage, Garage, Gravel
- Tax Annual Amount: 1976.4
- Lot Size Dimensions: 36.60' x 100'
- Architectural Style: Bungalow
Room Dimensions
 |
This listing content provided by REALTOR.ca has
been licensed by REALTOR® members of The Canadian Real Estate Association |
|---|
Nearby Places
Similar Houses Stat in Iroquois Falls
350 Cambridge Ave mortgage payment






