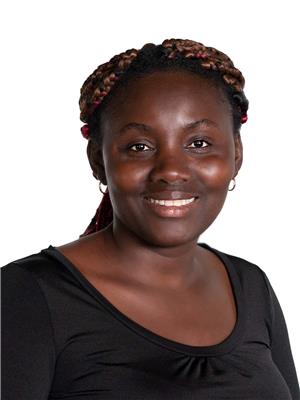133 Buckingham Ave, Iroquois Falls
133 Buckingham Ave, Iroquois Falls
×

36 Photos






- Bedrooms: 2
- Bathrooms: 2
- Living area: 1490 sqft
- MLS®: tm240493
- Type: Residential
- Added: 43 days ago
Property Details
Welcome to your dream home! This recently renovated gem boasts the perfect blend of comfort and convenience. Nestled on a corner lot, this 2-bedroom, 2-bathroom abode features a large detached garage and a carport, providing ample space for your vehicles and storage needs. With the added charm of a 3-year-old tin roof, this move-in-ready haven promises both durability and style. Step onto the inviting deck and enter into a spacious kitchen, seamlessly flowing into a generous living area with a gas fireplace to keep you warm in the winter months, and a den, ideal for transforming into a third bedroom if desired. Upstairs, discover two cozy bedrooms and a well-appointed washroom, while the expansive basement houses a convenient second bathroom. Perfectly situated near all amenities, this home offers the lifestyle you've been searching for. Don't miss out on the opportunity to make it yours! (id:1945)
Best Mortgage Rates
Property Information
- Sewer: Sanitary sewer
- Heating: Forced air, Natural gas
- Stories: 1.5
- Basement: Partially finished, Full
- Utilities: Natural Gas, Electricity, Cable, Telephone
- Year Built: 1918
- Appliances: None
- Directions: Corner of Buckingham Avenue and Mistango Street.
- Living Area: 1490
- Lot Features: Paved driveway
- Photos Count: 36
- Water Source: Municipal water
- Parcel Number: 653370087
- Bedrooms Total: 2
- Fireplaces Total: 1
- Parking Features: Garage
- Tax Annual Amount: 2269.19
- Lot Size Dimensions: 49.81 x 136.45
Room Dimensions
 |
This listing content provided by REALTOR.ca has
been licensed by REALTOR® members of The Canadian Real Estate Association |
|---|
Nearby Places
Similar Houses Stat in Iroquois Falls
133 Buckingham Ave mortgage payment






