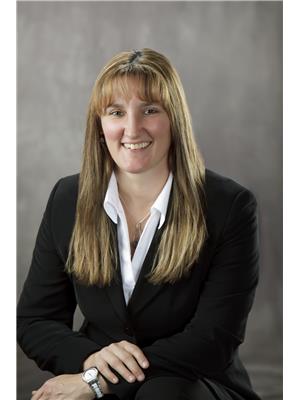5240 Hillview Road, Grand Forks
5240 Hillview Road, Grand Forks
×

37 Photos






- Bedrooms: 3
- Bathrooms: 2
- Living area: 2020 sqft
- MLS®: 2475445
- Type: Residential
- Added: 45 days ago
Property Details
For more information, please click the Brochure button below. Just 2 minutes from Grand Forks city limits is this fantastic 4.62 acre hobby farm with amazing views! You'll love the charming 2,020 sq ft 3 bed house w/ 1.5 baths, with a great kitchen, newly painted upstairs interior with new baseboards, jetted tub, in floor heating & pellet stove, newer fridge and stove, dishwasher, built in vac, & heavy duty washer & dryer & second fridge downstairs. Recent updates/upgrades: attic insulation, roof, bathroom vent, gazebo, paddock fencing, wiring to & panel in barn, kitchen backsplash, upstairs repainted, new baseboards, etc. Fully fenced, cross fenced, gated, & fully irrigated with auto waterer. There is a 20x30 garage, a 30x40 barn w/ loft, box stalls, & workshop & an XL insulated coop for your flock & still plenty of room for a 2+ acre market garden, or even a spectacular new primary view home! Water supply through Covert Irrigation & it is far removed from any flood plains. Overlooking the lovely Sunshine Valley it also has captivating views of the surrounding mountains. Hot water and in-floor heating are via natural gas boiler & water tank (both older, but always reliable), and the kitchen/laundry appliances are electric. The kitchen, master with walk-in closet, main bath & secondary bedroom, and laundry are on the main level. Downstairs is open concept w/ large family room, 3rd bedroom, bonus room, a half bath and has plenty of storage & includes a Wett certified pellet stove. (id:1945)
Best Mortgage Rates
Property Information
- Roof: Asphalt shingle, Unknown
- View: Mountain view, Valley view
- Sewer: Septic tank
- Zoning: Residential low density
- Heating: In Floor Heating, Electric, Natural gas, Combination
- Basement: Finished, Full, Unknown
- Flooring: Ceramic Tile, Vinyl, Mixed Flooring
- Year Built: 1953
- Appliances: Washer, Refrigerator, Central Vacuum, Dishwasher, Stove, Dryer, Window Coverings, Jetted Tub
- Living Area: 2020
- Lot Features: Central location, Private setting, Hobby farm, Flat site, Other, Level
- Photos Count: 37
- Water Source: Irrigation District
- Lot Size Units: square feet
- Parcel Number: 007-512-261
- Parking Total: 15
- Bedrooms Total: 3
- Structure Type: House
- Common Interest: Freehold
- Building Features: Storage - Locker
- Exterior Features: Stucco
- Security Features: Smoke Detectors
- Community Features: Family Oriented, Quiet Area, Rural Setting
- Foundation Details: Concrete
- Lot Size Dimensions: 202118
- Architectural Style: Other
- Construction Materials: Wood frame
Room Dimensions
 |
This listing content provided by REALTOR.ca has
been licensed by REALTOR® members of The Canadian Real Estate Association |
|---|
Nearby Places
Similar Houses Stat in Grand Forks
5240 Hillview Road mortgage payment






