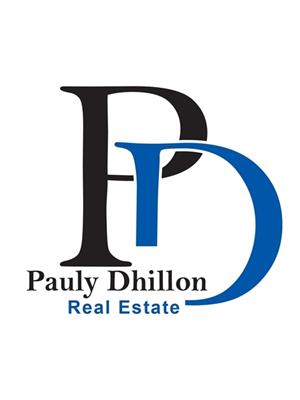6654 Willoughby Way, Langley
- Bedrooms: 4
- Bathrooms: 3
- Living area: 2032 square feet
- Type: Residential
Source: Public Records
Note: This property is not currently for sale or for rent on Ovlix.
We have found 6 Houses that closely match the specifications of the property located at 6654 Willoughby Way with distances ranging from 2 to 10 kilometers away. The prices for these similar properties vary between 1,299,900 and 1,769,000.
Recently Sold Properties
Nearby Places
Name
Type
Address
Distance
Fatburger
Restaurant
20125 64 Ave
1.0 km
Mongolie Grill
Restaurant
19583 Fraser Hwy
1.0 km
Boston Pizza
Restaurant
19700 Langley Bypass
1.4 km
Olive Garden
Restaurant
20080 Langley Bypass
1.4 km
Tim Hortons
Cafe
20270 Logan Ave
2.0 km
Dragon Garden Restaurant
Restaurant
20151 Fraser Hwy
2.1 km
R. E. Mountain Secondary
School
7755 202A St
2.6 km
Langley Events Centre
Stadium
7888 200 St
2.7 km
Poseidon Greek Restaurant
Restaurant
20795 Fraser Hwy
3.2 km
Gold's Gym Langley
Gym
19989 81A Ave
3.2 km
Boston Pizza
Bar
6486 176 St #600
4.1 km
Vault
Restaurant
5764 176 St
4.5 km
Property Details
- Heating: Forced air, Natural gas
- Year Built: 1985
- Structure Type: House
- Architectural Style: 2 Level
Interior Features
- Basement: None
- Appliances: Washer, Refrigerator, Hot Tub, Dishwasher, Stove, Dryer, Microwave, Storage Shed, Garage door opener
- Living Area: 2032
- Bedrooms Total: 4
- Fireplaces Total: 1
Exterior & Lot Features
- View: View
- Water Source: Municipal water
- Lot Size Units: square feet
- Parking Total: 4
- Parking Features: Garage
- Lot Size Dimensions: 5010
Location & Community
- Common Interest: Freehold
Utilities & Systems
- Sewer: Sanitary sewer
- Utilities: Water, Natural Gas, Electricity
Tax & Legal Information
- Tax Year: 2023
- Tax Annual Amount: 5279.77
Welcome to this beautifully updated 4-bedroom, 3-bathroom home in the sought-after Langley Meadows neighborhood. Newley renovated basement! Perfect for in-law suite and home Daycare! Ideally situated in a quiet cul-de-sac, this residence offers convenience and comfort, within walking distance to Langley Meadows Community School, Willowbrook Mall, Superstore, and popular local spots like Camp Beer and Haven. The spacious, fully fenced backyard includes a private hot tub, perfect for relaxation. Downstairs, the large recreation room presents excellent potential for a suite, offering flexibility for additional living space. This home is a perfect blend of modern updates and prime location-schedule your viewing today! (id:1945)
Demographic Information
Neighbourhood Education
| Bachelor's degree | 45 |
| University / Above bachelor level | 15 |
| University / Below bachelor level | 20 |
| Certificate of Qualification | 25 |
| College | 85 |
| University degree at bachelor level or above | 65 |
Neighbourhood Marital Status Stat
| Married | 230 |
| Widowed | 10 |
| Divorced | 20 |
| Separated | 15 |
| Never married | 135 |
| Living common law | 35 |
| Married or living common law | 265 |
| Not married and not living common law | 180 |
Neighbourhood Construction Date
| 1961 to 1980 | 60 |
| 1981 to 1990 | 115 |
| 1991 to 2000 | 10 |










