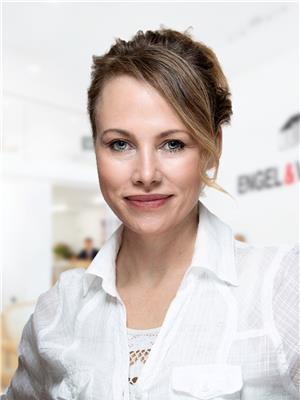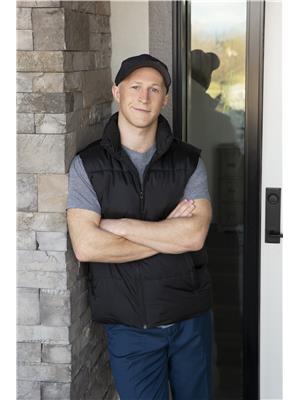1806 Olympus Way, West Kelowna
- Bedrooms: 6
- Bathrooms: 4
- Living area: 2824 square feet
- Type: Residential
- Added: 22 days ago
- Updated: 3 hours ago
- Last Checked: 10 minutes ago
This wonderful six-bedroom, four-bathroom family home is situated in the beautiful West Kelowna Estates in a quiet family friendly neighborhood. The main floor of this remarkable home hosts an open concept kitchen with a large island bar, a pantry, a dining area surrounded by large windows, and easy access to your private covered patio and BBQ/outdoor kitchen area. Sit back and enjoy the warm feelings within the impressive vaulted living room with a floor to ceiling fireplace and tons of natural light. A family room, laundry room, office, Butler Kitchen and a bathroom complete this level. Head upstairs and marvel at the very spacious primary bedroom with a 5-piece ensuite and walk in closet. There are two more bedrooms and a full bathroom in this area. The opposite side of the second floor is unique. Here you will find three bedrooms, a full bathroom a large Livingroom/potential kitchen area and 2nd laundry. You can easily turn this into a in-law suite for family or AIRBNB with its own Entrance. Head out the front door and enjoy your own private, quaint, covered porch to seek your peace and tranquility. The large garage contains a separate media/exercise room. Fresh new paint throughout, including exterior doors and walls, many new upgrades and improvements. This rare .27-acre lot offers extra parking for your RV, toys and vehicles, and a private backyard with lots of room for your hot tub. This exceptional home is within walking distance to schools, parks & hiking trails. (id:1945)
powered by

Property Details
- Roof: Asphalt shingle, Unknown
- Cooling: Central air conditioning
- Heating: Forced air, See remarks
- Stories: 2
- Year Built: 2007
- Structure Type: House
- Exterior Features: Stone, Stucco
Interior Features
- Flooring: Tile, Hardwood, Carpeted
- Appliances: Refrigerator, Range - Electric, Dishwasher, Dryer, Microwave
- Living Area: 2824
- Bedrooms Total: 6
- Fireplaces Total: 1
- Bathrooms Partial: 1
- Fireplace Features: Gas, Unknown
Exterior & Lot Features
- View: Mountain view
- Lot Features: Private setting, Treed, Irregular lot size, Central island
- Water Source: Municipal water
- Lot Size Units: acres
- Parking Total: 2
- Parking Features: Attached Garage, RV, See Remarks
- Lot Size Dimensions: 0.27
Location & Community
- Common Interest: Freehold
- Community Features: Family Oriented
Utilities & Systems
- Sewer: Municipal sewage system
- Utilities: Sewer, Natural Gas, Electricity, Cable, Telephone
Tax & Legal Information
- Zoning: Unknown
- Parcel Number: 025-589-148
- Tax Annual Amount: 4484.82
Additional Features
- Security Features: Smoke Detector Only
Room Dimensions
This listing content provided by REALTOR.ca has
been licensed by REALTOR®
members of The Canadian Real Estate Association
members of The Canadian Real Estate Association

















