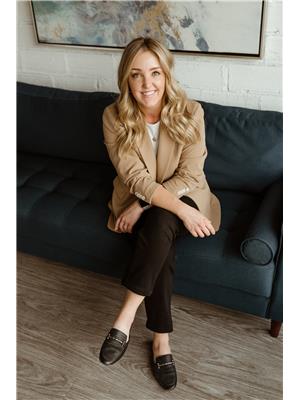104 Perry Crescent, Estevan
104 Perry Crescent, Estevan
×

48 Photos






- Bedrooms: 3
- Bathrooms: 2
- Living area: 1040 square feet
- MLS®: sk970116
- Type: Residential
- Added: 24 days ago
Property Details
Nestled in the heart of Hillcrest, on a quiet family friendly street, this beautifully updated and meticulously maintained bungalow is ready for new owners to enjoy. Step inside to discover an inviting open-concept living space that seamlessly blends functionality with contemporary design. The focal point of the home is the expansive updated kitchen, adorned with plenty of stylish cabinets, complemented by a beautiful tile backsplash, quartz countertops, new appliances, and featuring durable vinyl plank flooring throughout. Entertaining is a delight in the bright spacious living room, offering ample space for relaxation and gatherings. Escape to the outdoors through the large mudroom, where patio doors lead to a stunning deck, perfect for barbecuing, dining and enjoying peaceful moments in the sunshine. The meticulously landscaped yard, fully fenced for privacy, offers a serene retreat for both family and pets. Completing the main floor are two bedrooms, a four piece bathroom, and extra storage closets. Downstairs, the updated basement reveals a sprawling family room, complete with a cozy gas fireplace—ideal for cozy evenings spent with loved ones. A generously sized bedroom with convenient three-piece ensuite offers flexibility for guests or additional family members. The expansive laundry room provides ample storage space, ensuring organization and efficiency. Practical updates including a modern furnace and water heater ensure peace of mind and efficiency year-round. For the hobbyist or car enthusiast, a detached heated garage provides the perfect space to tinker with projects and keep your vehicle warm in SK winters. Additional features include underground sprinklers front and back, natural gas bbq hookup, plenty of parking and much more. Book your viewing today! (id:1945)
Best Mortgage Rates
Property Information
- Cooling: Central air conditioning
- Heating: Forced air, Natural gas
- List AOR: Saskatchewan
- Tax Year: 2023
- Basement: Finished, Full
- Year Built: 1964
- Appliances: Washer, Refrigerator, Dishwasher, Stove, Dryer, Hood Fan, Storage Shed, Window Coverings, Garage door opener remote(s)
- Living Area: 1040
- Lot Features: Treed, Rectangular
- Photos Count: 48
- Lot Size Units: square feet
- Bedrooms Total: 3
- Structure Type: House
- Common Interest: Freehold
- Fireplaces Total: 1
- Parking Features: Detached Garage, Parking Space(s), Heated Garage
- Tax Annual Amount: 2922
- Fireplace Features: Gas, Conventional
- Lot Size Dimensions: 6000.00
- Architectural Style: Bungalow
- Map Coordinate Verified YN: true
Features
- Roof: Asphalt Shingles
- Other: Equipment Included: Fridge, Stove, Washer, Dryer, Central Vac Attached, Central Vac Attachments, Dishwasher Built In, Garage Door Opnr/Control(S), Hood Fan, Shed(s), Window Treatment, Construction: Wood Frame, Levels Above Ground: 1.00, Outdoor: Deck, Fenced, Lawn Back, Lawn Front, Trees/Shrubs
- Heating: Forced Air, Natural Gas
- Interior Features: Air Conditioner (Central), Natural Gas Bbq Hookup, Underground Sprinkler, 220 Volt Plug, Fireplaces: 1, Gas, Furnace Owned
- Sewer/Water Systems: Water Heater: Included, Gas, Water Softner: Included
Room Dimensions
 |
This listing content provided by REALTOR.ca has
been licensed by REALTOR® members of The Canadian Real Estate Association |
|---|
Nearby Places
Similar Houses Stat in Estevan
104 Perry Crescent mortgage payment






