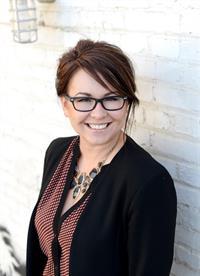River Road Estate, Estevan Rm No 5
River Road Estate, Estevan Rm No 5
×

50 Photos






- Bedrooms: 4
- Bathrooms: 3
- Living area: 1934 square feet
- MLS®: sk946664
- Type: Residential
- Added: 217 days ago
Property Details
Country living on 21 acres just outside the city. This stunning property has the convenience of being on city water and borders the Souris River. Kayak right from your back yard! You enter the home into a large foyer where you are greeted with loads of lights, rich hardwood floors and vaulted ceilings. To the left, located in the front of the home is the formal dining room. Continue through to the spacious living room that opens to the kitchen and breakfast nook separated only by a 3-sided fireplace. The kitchen has ample cherry cabinets, an eat in island, stainless steel appliances and large pantry. A 2-piece bathroom is located conveniently by door to the garage. There is access to the back patio from both the kitchen and living room. A huge master bedroom with garden door leading to its own private deck with hot tub as well as a walk-in closet and en-suite with lovely windows and soaker tub. Two more spacious bedroom plus another 4-piece bathroom complete this floor. The basement has an enormous family room with gas fireplace, a spacious bedroom, exercise room, a 4-piece bathroom and huge laundry /utility room. This home has had extensive renovations on both levels including but not limited to all new electrical and most plumbing. (Including furnace, A/C unit, air exchanger and water heater) A double attached heated garage and a 50' x 60' shop give you all the room you could ever need. The yard is the star of this property. It's mature, well-manicured, and has views of the water. Some sweet surprises are the deck overlooking the water, firepit area, dog run, zip line and tree house! (id:1945)
Best Mortgage Rates
Property Information
- Cooling: Central air conditioning, Air exchanger
- Heating: Forced air, Natural gas
- Tax Year: 2023
- Basement: Finished, Full
- Year Built: 1996
- Appliances: Washer, Refrigerator, Dishwasher, Stove, Dryer, Garburator, Central Vacuum - Roughed In, Window Coverings, Garage door opener remote(s)
- Living Area: 1934
- Lot Features: Acreage, Treed, Irregular lot size, Rolling
- Photos Count: 50
- Lot Size Units: acres
- Bedrooms Total: 4
- Structure Type: House
- Common Interest: Freehold
- Fireplaces Total: 1
- Parking Features: Attached Garage, Parking Pad, Parking Space(s), Heated Garage
- Tax Annual Amount: 3826
- Community Features: School Bus
- Fireplace Features: Gas, Conventional
- Lot Size Dimensions: 20.17
- Architectural Style: Bungalow
Features
- Roof: Asphalt Shingles
- Other: Equipment Included: Fridge, Stove, Washer, Dryer, Dishwasher Built In, Garburator, Garage Door Opnr/Control(S), Hot Tub, Window Treatment, Construction: Wood Frame, School Bus: Yes, Distance To Town: 2, Levels Above Ground: 1.00, Nearest Town: Estevan, Outdoor: Deck, Firepit, Lawn Back, Lawn Front, Patio, Trees/Shrubs, Other Buildings: shop 50'x 60' x 16'
- Heating: Forced Air, Natural Gas
- Lot Features: Acres Bush: Some, Topography: Gently Rolling
- Interior Features: Air Conditioner (Central), Air Exchanger, Alarm Sys Not Inc., Central Vac (R.I.), Sound System Built In, T.V. Mounts, Underground Sprinkler, Fireplaces: 2, Gas, Furnace Owned
- Sewer/Water Systems: Water Heater: Included, Gas, Water Source: Public Water Line, Water Softner: Included, Sump Pump: Not Included, Sewers: Lagoon
Room Dimensions
 |
This listing content provided by REALTOR.ca has
been licensed by REALTOR® members of The Canadian Real Estate Association |
|---|
Nearby Places
Similar Houses Stat in Estevan Rm No 5
River Road Estate mortgage payment






