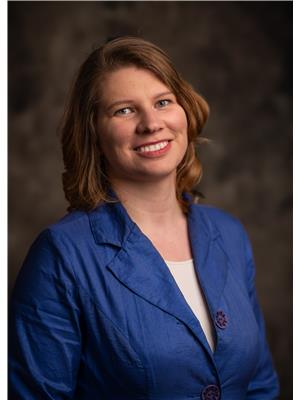5405 52 Street, Berwyn
5405 52 Street, Berwyn
×

38 Photos






- Bedrooms: 4
- Bathrooms: 3
- Living area: 1278 square feet
- MLS®: a2090553
- Type: Residential
- Added: 174 days ago
Property Details
Every time approaching the property you will appreciate the large concrete driveway and double attached garage. Imagine being welcomed by the warmth of a wood stove when you come home! The updated kitchen has an office space or a breakfast nook and the dining area leads to a covered, screened back porch. Main level features 3 bedrooms, a main bathroom, where the master bedroom has a walk-through closet and an updated 3pc en-suite.Downstairs you will find a family room that leads to the 24' x 22' garage, 4th bedroom, and another 3pc bathroom. The house is heated by a boiler through the baseboards, which is energy efficient and helps avoid dry air in winter. Don't let this beautiful family home skip your attention, call/text to book a showing! (id:1945)
Best Mortgage Rates
Property Information
- Tax Lot: 14
- Cooling: None
- Heating: Natural gas
- Tax Year: 2023
- Basement: Finished, Full
- Flooring: Laminate, Carpeted, Linoleum
- Tax Block: 8
- Year Built: 1979
- Appliances: Washer & Dryer
- Living Area: 1278
- Lot Features: Back lane, PVC window
- Photos Count: 38
- Lot Size Units: square feet
- Parcel Number: 0012190740
- Parking Total: 4
- Bedrooms Total: 4
- Structure Type: House
- Common Interest: Freehold
- Fireplaces Total: 1
- Parking Features: Attached Garage, Other
- Subdivision Name: N/A
- Tax Annual Amount: 3748.17
- Exterior Features: Wood siding
- Foundation Details: Poured Concrete
- Lot Size Dimensions: 10400.00
- Zoning Description: R-1
- Architectural Style: Bi-level
- Above Grade Finished Area: 1278
- Above Grade Finished Area Units: square feet
Features
- Roof: Asphalt Shingle
- Other: Construction Materials: Wood Siding, Direction Faces: W, Laundry Features: Laundry Room, Lower Level, Parking Features : Double Garage Attached, Off Street, Parking Total : 4
- Heating: Boiler, Natural Gas
- Appliances: Washer/Dryer
- Lot Features: Lot Features: Back Lane, Back Yard, Low Maintenance Landscape, Private, Rectangular Lot, Rear Porch, Screened
- Extra Features: Park, Playground, Schools Nearby, Street Lights
- Interior Features: Vinyl Windows, Flooring: Carpet, Laminate, Linoleum, Fireplaces: 1, Fireplace Features: Family Room, Wood Burning
Room Dimensions
 |
This listing content provided by REALTOR.ca has
been licensed by REALTOR® members of The Canadian Real Estate Association |
|---|
Nearby Places
5405 52 Street mortgage payment
