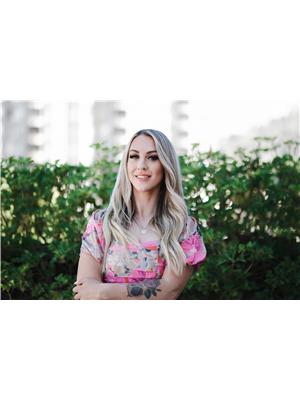187 Pinewood Drive, Princeton
187 Pinewood Drive, Princeton
×

36 Photos






- Bedrooms: 3
- Bathrooms: 3
- Living area: 2260 square feet
- MLS®: 10309961
- Type: Residential
- Added: 16 days ago
Property Details
Welcome to your private oasis on just over 5 acres of land! This stunning 3 bedroom, 3 bathroom home offers the perfect blend of comfort, and outdoor living. As you enter the home, you'll be greeted by a spacious living area with plenty of natural light and a cozy wood stove - the ideal spot for relaxing or entertaining. The well-appointed kitchen features modern appliances, ample storage, and a breakfast bar for casual dining. Step outside to your own private backyard - featuring a sparkling pool which is great for hot summer days, surrounded by greenery and expansive views of the countryside. Need space for your hobbies or projects? Look no further than the 30x50 shop, ready to accommodate all of your needs. For nature lovers, the property offers access to Siwash Creek, complete with water rights for irrigation, ensuring your garden stays green and vibrant all year round. Enjoy the tranquil sounds of the creek as you unwind in this peaceful setting. Don't miss this rare opportunity to own a slice of paradise! (id:1945)
Best Mortgage Rates
Property Information
- Roof: Steel, Unknown
- Sewer: Septic tank
- Zoning: Unknown
- Heating: Baseboard heaters, Stove, Electric
- List AOR: Interior REALTORS®
- Stories: 2
- Basement: Crawl space
- Flooring: Hardwood, Laminate
- Year Built: 1998
- Appliances: Washer, Refrigerator, Dishwasher, Range, Dryer, Microwave, Oven - Built-In
- Living Area: 2260
- Lot Features: Level lot, Private setting, Balcony
- Photos Count: 36
- Water Source: Well
- Lot Size Units: acres
- Parcel Number: 004-801-547
- Parking Total: 4
- Pool Features: Pool
- Bedrooms Total: 3
- Structure Type: House
- Common Interest: Freehold
- Fireplaces Total: 1
- Parking Features: Detached Garage, See Remarks
- Tax Annual Amount: 1924.01
- Exterior Features: Wood siding
- Community Features: Rural Setting
- Fireplace Features: Wood, Unknown
- Lot Size Dimensions: 5.11
Room Dimensions
 |
This listing content provided by REALTOR.ca has
been licensed by REALTOR® members of The Canadian Real Estate Association |
|---|
Nearby Places
187 Pinewood Drive mortgage payment
