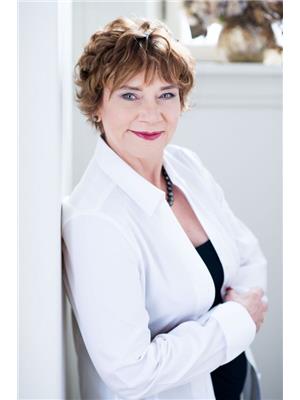7 Shelby Lane, Brockville
7 Shelby Lane, Brockville
×

30 Photos






- Bedrooms: 2
- Bathrooms: 2
- MLS®: 1388041
- Type: Residential
- Added: 15 days ago
Property Details
Step into this astonishingly beautiful bungalow with a spectacular layout and finish that pays homage to its exquisite detailing. With upgrades recently completed on two levels, this home exudes elegance and charm. Nestled in a private cul-de-sac among other exquisite residences, it's perfectly located one block to the St. Lawrence River and Brockville's very own pristine islands. You're just a block away from the St. Lawrence Provincial Park with its sandy beaches and tranquil spots for picnicking or over night camping. Enjoy the convenience of being within walking distance to the Brockville Country Club, its 18 hole golf course and dining experience, King Street's vibrant Arts Center, and Richard's coffee shop, as well as our shopping district. This property offers amenities like snow removal and grass cutting, and uniquely positioned at the foot of Bayview Road is a public right-of-way for launching your kayaks or canoes. Don't miss this rare opportunity to own a piece of paradise. (id:1945)
Best Mortgage Rates
Property Information
- Sewer: Municipal sewage system
- Cooling: Central air conditioning, Air exchanger
- Heating: Forced air, Natural gas
- List AOR: Rideau St.Lawrence
- Stories: 1
- Tax Year: 2023
- Basement: Finished, Full
- Flooring: Hardwood, Ceramic, Wall-to-wall carpet
- Utilities: Electricity, Telephone
- Year Built: 2002
- Appliances: Washer, Refrigerator, Dishwasher, Stove, Dryer, Microwave
- Photos Count: 30
- Water Source: Municipal water
- Parcel Number: 441940345
- Parking Total: 6
- Bedrooms Total: 2
- Structure Type: House
- Association Fee: 225
- Common Interest: Freehold
- Parking Features: Attached Garage, See Remarks, Surfaced
- Tax Annual Amount: 4957
- Exterior Features: Brick
- Foundation Details: Poured Concrete
- Lot Size Dimensions: 75.4 ft X 65.41 ft (Irregular Lot)
- Zoning Description: RESIDENTIAL
- Architectural Style: Bungalow
- Association Fee Includes: Ground Maintenance, Other, See Remarks, Parcel of Tied Land
Room Dimensions
 |
This listing content provided by REALTOR.ca has
been licensed by REALTOR® members of The Canadian Real Estate Association |
|---|
Nearby Places
Similar Houses Stat in Brockville
7 Shelby Lane mortgage payment






