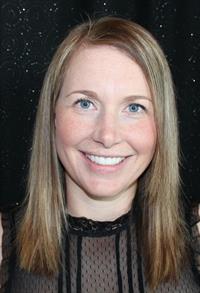1498 5 Avenue Ne, Medicine Hat
1498 5 Avenue Ne, Medicine Hat
×

43 Photos






- Bedrooms: 5
- Bathrooms: 3
- Living area: 1344 square feet
- MLS®: a2130244
- Type: Residential
- Added: 11 days ago
Property Details
Beautiful 1344 s/f 1968 brick bungalow with substantial renovations!! Close to many schools (Elementary, Middle and High). Situated on a quiet street in an excellent family neighborhood. This spacious home features 5 bedrooms, 3 up and 2 down, plus an extra bonus room in the basement which could be made into the 6th bedroom with a new window. There are 3 full bathrooms including the newly added primary 3-piece ensuite. The fully updated kitchen includes cabinets from Kitchen Gallery, plenty of drawers, quartz counter tops and new appliances including the main level laundry with new wash tower. New vinyl plank flooring throughout main floor living room, kitchen, hallway, both upper bathrooms, landing and stairs to basement. New main level doors, jams, and hardware. New upper level baseboards and trim. All upper level windows have been upgraded, as well as 2 basement bedroom windows. The basement has a full kitchen and would make a great mortgage helper or separate space for additional family members. The furnace has been upgraded to high efficiency and the hot water tank was replaced in 2022. In the yard you will find a new front covered deck, huge back yard with newly installed underground sprinklers, RV parking with a 220 plug in, and a fire pit (permitted by the City). There is also the single detached heated garage, attached carport including a great patio area and large storage room. This property has so much to offer! Don’t miss seeing this one in person. (id:1945)
Property Information
- Tax Lot: 8
- Cooling: Central air conditioning
- Heating: Forced air, Natural gas
- List AOR: Medicine Hat
- Stories: 1
- Tax Year: 2023
- Basement: Finished, Full, Suite
- Flooring: Laminate, Carpeted, Vinyl
- Tax Block: 4
- Year Built: 1968
- Appliances: Refrigerator, Dishwasher, Stove, Microwave, Window Coverings, Washer/Dryer Stack-Up
- Living Area: 1344
- Lot Features: Back lane, PVC window
- Photos Count: 43
- Lot Size Units: square feet
- Parcel Number: 0020402095
- Parking Total: 4
- Bedrooms Total: 5
- Structure Type: House
- Common Interest: Freehold
- Parking Features: Detached Garage, Garage, Carport, RV, Concrete, Heated Garage
- Street Dir Suffix: Northeast
- Subdivision Name: Northeast Crescent Heights
- Tax Annual Amount: 3097
- Exterior Features: Brick
- Community Features: Golf Course Development
- Foundation Details: Poured Concrete
- Lot Size Dimensions: 8514.00
- Zoning Description: R-LD
- Architectural Style: Bungalow
- Construction Materials: Wood frame
- Above Grade Finished Area: 1344
- Map Coordinate Verified YN: true
- Above Grade Finished Area Units: square feet
Features
- Roof: Asphalt Shingle
- Other: Construction Materials: Brick, Wood Frame, Direction Faces: E, Inclusions: fridge, stove, dishwasher, microwave, curtains, stacking washer & dryer, basement fridge, stove & portable dishwasher, 2 security cameras, granite paint for concrete patio, Laundry Features: Main Level, Parking Features : 220 Volt Wiring, Attached Carport, Concrete Driveway, Heated Garage, Insulated, RV Access/Parking, Single Garage Detached, Parking Total : 4
- Cooling: Central Air
- Heating: High Efficiency, Forced Air, Natural Gas
- Appliances: Central Air Conditioner, Dishwasher, Microwave, Portable Dishwasher, Refrigerator, Stove(s), Washer/Dryer Stacked, Window Coverings
- Lot Features: Lot Features: Back Lane, Landscaped, Underground Sprinklers, Front Porch
- Extra Features: Golf, Park, Playground, Schools Nearby, Shopping Nearby, Walking/Bike Paths
- Interior Features: Quartz Counters, Vinyl Windows, Flooring: Carpet, Laminate, Vinyl
 |
This listing content provided by REALTOR.ca has
been licensed by REALTOR® members of The Canadian Real Estate Association |
|---|






