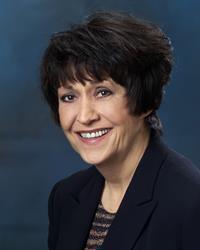10 Ranchlands Lane Ne, Medicine Hat
10 Ranchlands Lane Ne, Medicine Hat
×

42 Photos






- Bedrooms: 4
- Bathrooms: 3
- Living area: 1440 square feet
- MLS®: a2112159
- Type: Duplex
- Added: 58 days ago
Property Details
Check out this beautiful 2 + 2 bedroom, 3 bathroom bungalow, in the quiet community of Ranchlands Lane. It has a large open floor plan with 9' ceilings both up and down. The main floor boasts a nice sized laundry room with extra cabinets, a den, and grand master bedroom with walk in closet. The beautiful ensuite has shower and beautiful jetted tub. The living room features an electric fireplace and the kitchen features a island and large pantry. Walk out through french doors from your dining room to your private deck. The lower level features 2 bedrooms, and another 4 piece bathroom, large family room and theatre room for family entertaining. The theatre room is wired for surround sound and a projector screen. Portable bar with granite counter top and 5 stools is included for your enjoyment. The double garage is sure to please during the cold Alberta winters. Call today for your private viewing. The seller is a licensed realtor in the province of Alberta (id:1945)
Best Mortgage Rates
Property Information
- Sewer: Municipal sewage system
- Tax Lot: SM
- Cooling: Central air conditioning
- Heating: Forced air, Natural gas
- Stories: 1
- Tax Year: 2023
- Basement: Finished, Full
- Electric: 100 Amp Service
- Flooring: Hardwood, Carpeted, Linoleum
- Utilities: Electricity
- Year Built: 2006
- Appliances: Washer, Refrigerator, Water softener, Dishwasher, Stove, Dryer, Microwave, Microwave Range Hood Combo, Garage door opener
- Living Area: 1440
- Lot Features: Back lane, PVC window, French door, Closet Organizers, No Animal Home, Parking
- Photos Count: 42
- Water Source: Municipal water
- Parcel Number: 0032120719
- Parking Total: 4
- Bedrooms Total: 4
- Structure Type: Duplex
- Association Fee: 330
- Common Interest: Condo/Strata
- Fireplaces Total: 2
- Parking Features: Attached Garage, Parking Pad, Concrete
- Street Dir Suffix: Northeast
- Subdivision Name: Northeast Crescent Heights
- Tax Annual Amount: 3451
- Building Features: Clubhouse
- Exterior Features: Stucco
- Community Features: Golf Course Development, Pets Allowed With Restrictions, Age Restrictions
- Foundation Details: Poured Concrete
- Zoning Description: R-MD
- Architectural Style: Bungalow
- Construction Materials: Wood frame
- Above Grade Finished Area: 1440
- Association Fee Includes: Common Area Maintenance, Ground Maintenance, Insurance, Reserve Fund Contributions
- Above Grade Finished Area Units: square feet
Room Dimensions
 |
This listing content provided by REALTOR.ca has
been licensed by REALTOR® members of The Canadian Real Estate Association |
|---|
Nearby Places
Similar Duplexs Stat in Medicine Hat
10 Ranchlands Lane Ne mortgage payment






