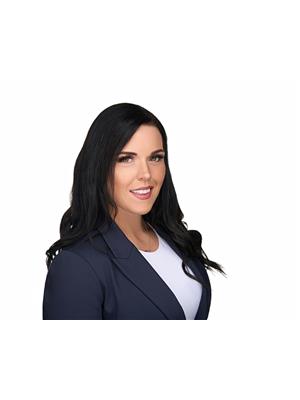744 Athabasca Avenue, Fort Mcmurray
744 Athabasca Avenue, Fort Mcmurray
×

40 Photos






- Bedrooms: 4
- Bathrooms: 4
- Living area: 1517 square feet
- MLS®: a2125903
- Type: Residential
- Added: 9 days ago
Property Details
Discover the epitome of modern luxury and outdoor adventure in this exceptional 2019 build by Rosecroft Custom Homes, nestled in a coveted GREENBELT LOCATION. Embrace the essence of outdoor living, never missing a sunrise as you savor your morning coffee or host summer BBQs on the balcony, overlooking scenic trails and the charming downtown of Fort McMurray. With a double car detached garage, unleash your inner outdoor enthusiast and embark on thrilling adventures right from your doorstep, whether it's on a side-by-side, dirt bike, or mountain bike.Step inside to a main level designed for seamless entertaining, featuring an open concept layout with a front living room, separate dining area, and a breathtaking kitchen adorned with luxurious QUARTZ Countertops and stylish two-tone cabinets. Cozy up by the linear gas fireplace in the living room, adding warmth and ambiance to your gatherings. Retreat upstairs to discover a large primary bedroom with ensuite, walk-in closet and 2 additions bedrooms, another full bath, and convenient laundry room with tons of storage and luxury quartz.The fully developed WALK OUT basement offers additional living space, including a spacious bedroom with a full bath. This home is thoughtfully upgraded with custom blinds and A/C, ensuring comfort and convenience year-round. Meticulously cared for and free from pets and smoke, this home also comes with a comprehensive 10-year home warranty package.Don't miss out on this rare opportunity to own a home that perfectly blends modern luxury with outdoor adventure—the best of both worlds! Close to all amenities, schools, daycares, parks, trails, hospital and downtown! schedule your viewing today!! (id:1945)
Best Mortgage Rates
Property Information
- Tax Lot: 32
- Cooling: Central air conditioning
- Heating: Forced air
- List AOR: Fort McMurray
- Stories: 2
- Tax Year: 2023
- Basement: Finished, Full, Separate entrance
- Flooring: Hardwood, Carpeted, Ceramic Tile
- Tax Block: 1
- Year Built: 2019
- Appliances: Refrigerator, Dishwasher, Stove, Microwave, See remarks, Window Coverings, Washer & Dryer
- Living Area: 1517
- Lot Features: See remarks, Other, Back lane, No Animal Home, No Smoking Home
- Photos Count: 40
- Lot Size Units: square feet
- Parcel Number: 0029561710
- Parking Total: 3
- Bedrooms Total: 4
- Structure Type: House
- Common Interest: Freehold
- Fireplaces Total: 1
- Parking Features: Detached Garage, Parking Pad, Other
- Subdivision Name: Abasand
- Tax Annual Amount: 2574
- Bathrooms Partial: 1
- Foundation Details: Poured Concrete
- Lot Size Dimensions: 2997.00
- Zoning Description: R1P
- Above Grade Finished Area: 1517
- Above Grade Finished Area Units: square feet
Room Dimensions
 |
This listing content provided by REALTOR.ca has
been licensed by REALTOR® members of The Canadian Real Estate Association |
|---|
Nearby Places
Similar Houses Stat in Fort Mcmurray
744 Athabasca Avenue mortgage payment






