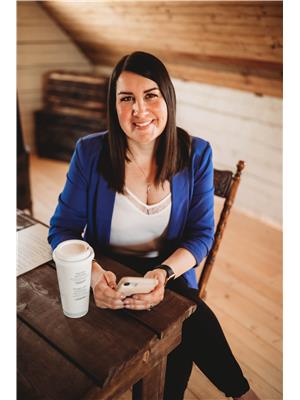184 Shetland Garden, Fort Mcmurray
184 Shetland Garden, Fort Mcmurray
×

41 Photos






- Bedrooms: 5
- Bathrooms: 4
- Living area: 1192.11 square feet
- MLS®: a2106485
- Type: Residential
- Added: 87 days ago
Property Details
Introducing a stunning bungalow boasting meticulous maintenance and an array of desirable features. This home greets you with a spacious main floor highlighted by a large living room adorned with vaulted ceilings and a cozy gas fireplace, creating a warm and inviting atmosphere. The adjacent eat-in kitchen offers ample cabinet space and convenient garden doors leading to a expansive deck, perfect for enjoying outdoor dining and entertaining. The main floor also hosts a generously sized primary bedroom complete with a convenient 3-piece ensuite, along with two additional bedrooms and a well-appointed 4-piece bathroom. Laundry facilities are conveniently located in the garage for added convenience. Descend to the fully separated basement, which features an illegal suite complete with its own entrance, offering potential for additional income or multi-generational living. The basement includes a well-equipped kitchen with an eat-in area, a comfortable living room with a gas stove, two bedrooms - one with a private 4-piece ensuite - an additional 3-piece bathroom, and a laundry room. Outside, the fenced and landscaped backyard provides privacy and tranquility, with a large deck perfect for outdoor gatherings and relaxation, complemented by a double heated garage and parking space for three cars. Overall, this bungalow offers a blend of comfort, functionality, and versatility, making it an exceptional choice for discerning buyers seeking a welcoming home with flexible living options. (id:1945)
Best Mortgage Rates
Property Information
- Tax Lot: 29
- Cooling: None
- Heating: Natural gas, Other
- Stories: 1
- Tax Year: 2023
- Basement: Finished, Full, Walk-up, Suite
- Flooring: Hardwood, Laminate, Carpeted, Vinyl
- Tax Block: 7
- Year Built: 2004
- Appliances: See remarks
- Living Area: 1192.11
- Lot Features: Closet Organizers, No Smoking Home
- Photos Count: 41
- Lot Size Units: square feet
- Parcel Number: 0029129202
- Parking Total: 5
- Bedrooms Total: 5
- Structure Type: House
- Common Interest: Freehold
- Fireplaces Total: 2
- Parking Features: Attached Garage, Parking Pad
- Subdivision Name: Prairie Creek
- Tax Annual Amount: 2201
- Exterior Features: Concrete
- Foundation Details: Poured Concrete
- Lot Size Dimensions: 5159.31
- Zoning Description: R1S
- Architectural Style: Bungalow
- Construction Materials: Poured concrete, Wood frame
- Above Grade Finished Area: 1192.11
- Above Grade Finished Area Units: square feet
Room Dimensions
 |
This listing content provided by REALTOR.ca has
been licensed by REALTOR® members of The Canadian Real Estate Association |
|---|
Nearby Places
Similar Houses Stat in Fort Mcmurray
184 Shetland Garden mortgage payment






